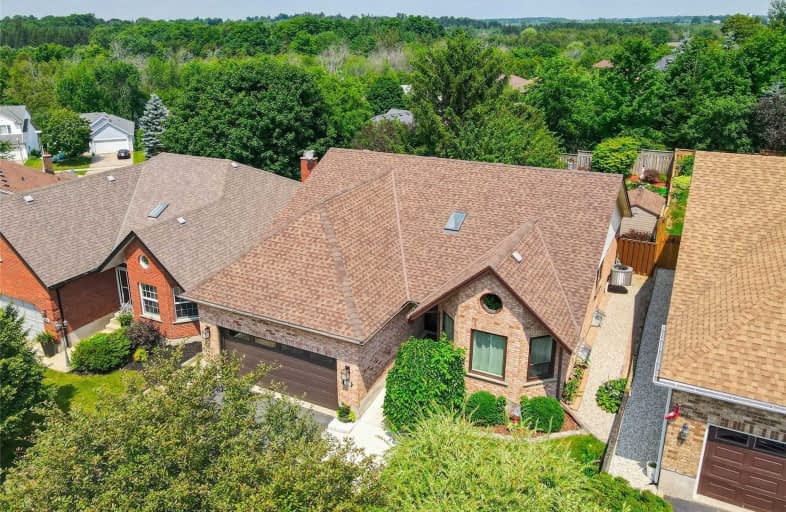
Victoria Terrace Public School
Elementary: PublicJames McQueen Public School
Elementary: PublicJohn Black Public School
Elementary: PublicSt JosephCatholic School
Elementary: CatholicElora Public School
Elementary: PublicJ Douglas Hogarth Public School
Elementary: PublicSt John Bosco Catholic School
Secondary: CatholicOur Lady of Lourdes Catholic School
Secondary: CatholicSt James Catholic School
Secondary: CatholicCentre Wellington District High School
Secondary: PublicGuelph Collegiate and Vocational Institute
Secondary: PublicJohn F Ross Collegiate and Vocational Institute
Secondary: Public- 2 bath
- 4 bed
- 2000 sqft
120 Princess Street, Centre Wellington, Ontario • N1M 1Y2 • Fergus
- 3 bath
- 3 bed
- 1100 sqft
300 Stornoway Drive, Centre Wellington, Ontario • N1M 3K6 • Fergus
- 1 bath
- 3 bed
- 1100 sqft
660 St. Andrew Street West, Centre Wellington, Ontario • N1M 1P6 • Fergus














