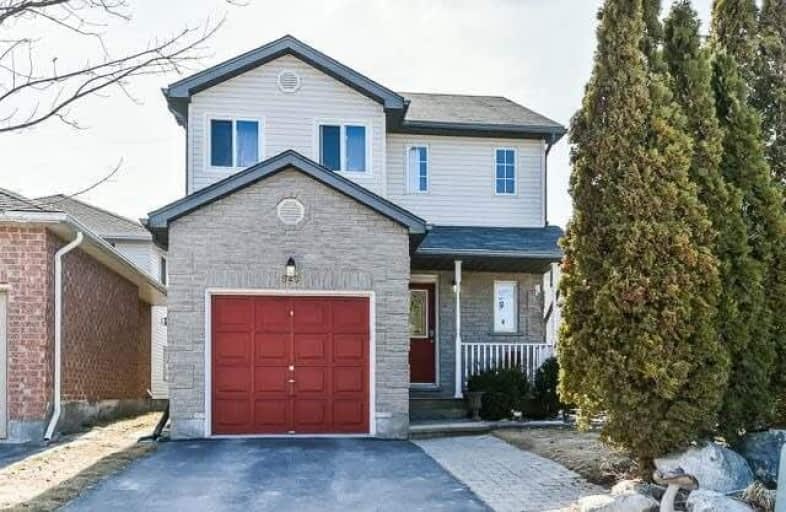Sold on Apr 16, 2018
Note: Property is not currently for sale or for rent.

-
Type: Detached
-
Style: 2-Storey
-
Lot Size: 29.86 x 108.27 Feet
-
Age: 6-15 years
-
Taxes: $2,802 per year
-
Days on Site: 26 Days
-
Added: Sep 07, 2019 (3 weeks on market)
-
Updated:
-
Last Checked: 3 months ago
-
MLS®#: X4073517
-
Listed By: Royal lepage ignite realty, brokerage
Doesn't Get Any Better Than This! Family Oriented Neighborhood In The Heart Of Fergus Close To All Amenities. Walking Distance To 2 Schools. An Inviting Front Porch Welcomes You Into This Beautifully Updated Home, With 2000 Sq Ft Of Living Space, W/Spacious Living Rm, O/L Nicely Landscaped Garden, Eat-In Kitchen & W/O To Large Deck & Private Fenced Yrd. New Light Fixtures T/O. Master Bedroom With W/I Closet, Semi Ensuite & Vaulted Ceiling. A Must To See!
Extras
Fridge, Stove, B/I Dishwasher, B/I Microwave, Washer, Dryer, All Electric Light Fixtures, All Window Coverings, Garage Door Opener With Remote, Water Softener, Reverse Osmosis System In Under Kitchen Sink, Shed
Property Details
Facts for 525 McTavish Street, Centre Wellington
Status
Days on Market: 26
Last Status: Sold
Sold Date: Apr 16, 2018
Closed Date: Jun 25, 2018
Expiry Date: Aug 21, 2018
Sold Price: $400,000
Unavailable Date: Apr 16, 2018
Input Date: Mar 21, 2018
Property
Status: Sale
Property Type: Detached
Style: 2-Storey
Age: 6-15
Area: Centre Wellington
Community: Fergus
Availability Date: Flexible
Inside
Bedrooms: 3
Bedrooms Plus: 1
Bathrooms: 2
Kitchens: 1
Rooms: 6
Den/Family Room: No
Air Conditioning: Central Air
Fireplace: Yes
Washrooms: 2
Building
Basement: Finished
Basement 2: Full
Heat Type: Forced Air
Heat Source: Gas
Exterior: Brick
Exterior: Vinyl Siding
Water Supply: Municipal
Special Designation: Unknown
Parking
Driveway: Private
Garage Spaces: 1
Garage Type: Attached
Covered Parking Spaces: 2
Total Parking Spaces: 3
Fees
Tax Year: 2017
Tax Legal Description: Plan 868 Pt Lot 45 Rp 61R7469 Part 5
Taxes: $2,802
Highlights
Feature: Fenced Yard
Feature: Hospital
Feature: Park
Feature: Place Of Worship
Feature: Rec Centre
Feature: School
Land
Cross Street: Belsyde Ave E & Mcta
Municipality District: Centre Wellington
Fronting On: West
Pool: None
Sewer: Sewers
Lot Depth: 108.27 Feet
Lot Frontage: 29.86 Feet
Additional Media
- Virtual Tour: http://www.studiogtavirtualtour.ca/525-mctavish-street-fergus
Rooms
Room details for 525 McTavish Street, Centre Wellington
| Type | Dimensions | Description |
|---|---|---|
| Living Ground | 3.08 x 4.92 | Hardwood Floor, Large Window, O/Looks Dining |
| Dining Ground | 2.53 x 3.17 | Hardwood Floor, W/O To Deck, Combined W/Kitchen |
| Kitchen Ground | 3.46 x 3.38 | Ceramic Floor, Breakfast Bar, Backsplash |
| Foyer Ground | 1.13 x 3.53 | Hardwood Floor, Open Concept, Large Closet |
| Master 2nd | 3.42 x 3.51 | Semi Ensuite, W/I Closet, Vaulted Ceiling |
| 2nd Br 2nd | 3.88 x 3.08 | Hardwood Floor, Large Window, Large Closet |
| 3rd Br 2nd | 3.14 x 4.28 | Hardwood Floor, Large Window, Large Closet |
| Family Bsmt | 3.18 x 5.02 | Broadloom, Gas Fireplace, Large Window |
| Laundry Bsmt | 1.18 x 3.18 | Concrete Floor |
| XXXXXXXX | XXX XX, XXXX |
XXXX XXX XXXX |
$XXX,XXX |
| XXX XX, XXXX |
XXXXXX XXX XXXX |
$XXX,XXX |
| XXXXXXXX XXXX | XXX XX, XXXX | $400,000 XXX XXXX |
| XXXXXXXX XXXXXX | XXX XX, XXXX | $399,000 XXX XXXX |

Victoria Terrace Public School
Elementary: PublicJames McQueen Public School
Elementary: PublicJohn Black Public School
Elementary: PublicSt JosephCatholic School
Elementary: CatholicElora Public School
Elementary: PublicJ Douglas Hogarth Public School
Elementary: PublicSt John Bosco Catholic School
Secondary: CatholicOur Lady of Lourdes Catholic School
Secondary: CatholicSt James Catholic School
Secondary: CatholicCentre Wellington District High School
Secondary: PublicGuelph Collegiate and Vocational Institute
Secondary: PublicJohn F Ross Collegiate and Vocational Institute
Secondary: Public

