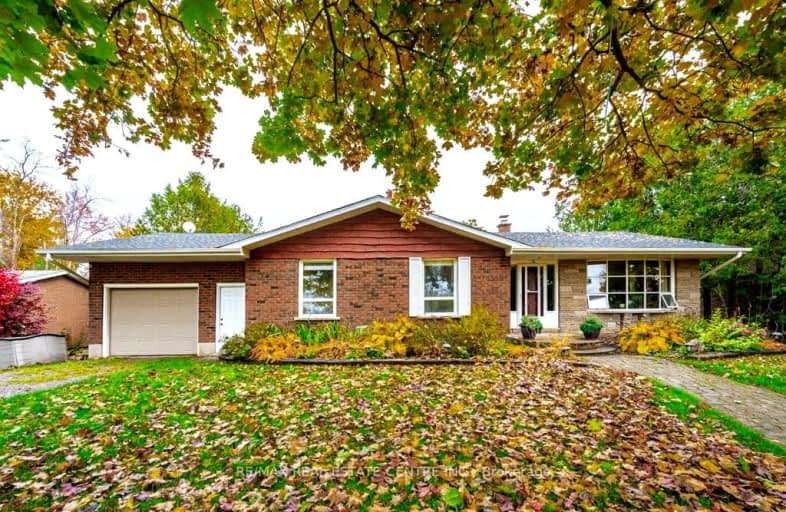Car-Dependent
- Almost all errands require a car.
Somewhat Bikeable
- Most errands require a car.

Ponsonby Public School
Elementary: PublicVictoria Terrace Public School
Elementary: PublicJames McQueen Public School
Elementary: PublicJohn Black Public School
Elementary: PublicSt JosephCatholic School
Elementary: CatholicJ Douglas Hogarth Public School
Elementary: PublicSt John Bosco Catholic School
Secondary: CatholicOur Lady of Lourdes Catholic School
Secondary: CatholicSt James Catholic School
Secondary: CatholicCentre Wellington District High School
Secondary: PublicGuelph Collegiate and Vocational Institute
Secondary: PublicJohn F Ross Collegiate and Vocational Institute
Secondary: Public-
Bissell Park
127 Mill St E, Fergus ON N0B 1S0 6.27km -
Elora Green Space
Mill St (Metcalfe St), Elora ON 6.67km -
Riverside Park
709 Woolwich St, Guelph ON N1H 3Z1 13.85km
-
CIBC
301 Saint Andrew St W, Fergus ON N1M 1P1 4.18km -
Scotiabank
201 St Andrew St W, Fergus ON N1M 1N8 4.23km -
TD Bank Financial Group
192 Geddes St, Elora ON N0B 1S0 6.85km
- 3 bath
- 3 bed
- 1500 sqft
180 Millburn Boulevard, Centre Wellington, Ontario • N1M 3R3 • Fergus
- 3 bath
- 4 bed
- 1100 sqft
284 Millburn Boulevard, Centre Wellington, Ontario • N1M 3S3 • Fergus
- 2 bath
- 3 bed
- 1100 sqft
170 Barnett Crescent, Centre Wellington, Ontario • N1M 3E5 • Fergus
- 1 bath
- 3 bed
- 1100 sqft
660 St. Andrew Street West, Centre Wellington, Ontario • N1M 1P6 • Fergus






