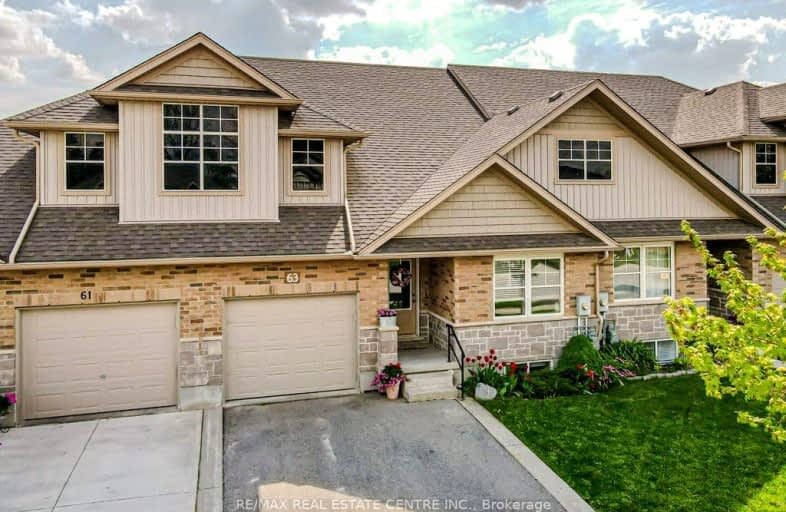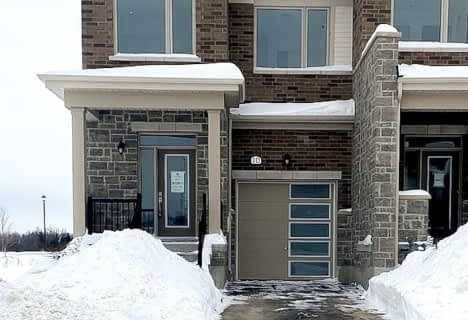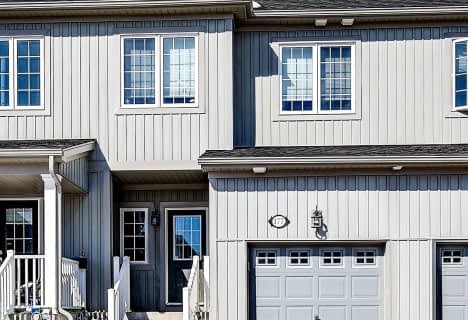Car-Dependent
- Almost all errands require a car.
Somewhat Bikeable
- Most errands require a car.

Salem Public School
Elementary: PublicVictoria Terrace Public School
Elementary: PublicSt Mary Catholic School
Elementary: CatholicJames McQueen Public School
Elementary: PublicSt JosephCatholic School
Elementary: CatholicElora Public School
Elementary: PublicOur Lady of Lourdes Catholic School
Secondary: CatholicSt David Catholic Secondary School
Secondary: CatholicCentre Wellington District High School
Secondary: PublicBluevale Collegiate Institute
Secondary: PublicElmira District Secondary School
Secondary: PublicJohn F Ross Collegiate and Vocational Institute
Secondary: Public-
The park
Fergus ON 1.02km -
Hoffer Park
Fergus ON 1.3km -
Bissell Park
127 Mill St E, Fergus ON N0B 1S0 1.48km
-
BMO Bank of Montreal
125 Geddes St, Elora ON N0B 1S0 1.18km -
CIBC
301 Saint Andrew St W, Fergus ON N1M 1P1 4.7km -
Scotiabank
201 St Andrew St W, Fergus ON N1M 1N8 4.8km
- 4 bath
- 3 bed
- 1500 sqft
177 Courtney Street, Centre Wellington, Ontario • N1M 2W3 • Fergus












