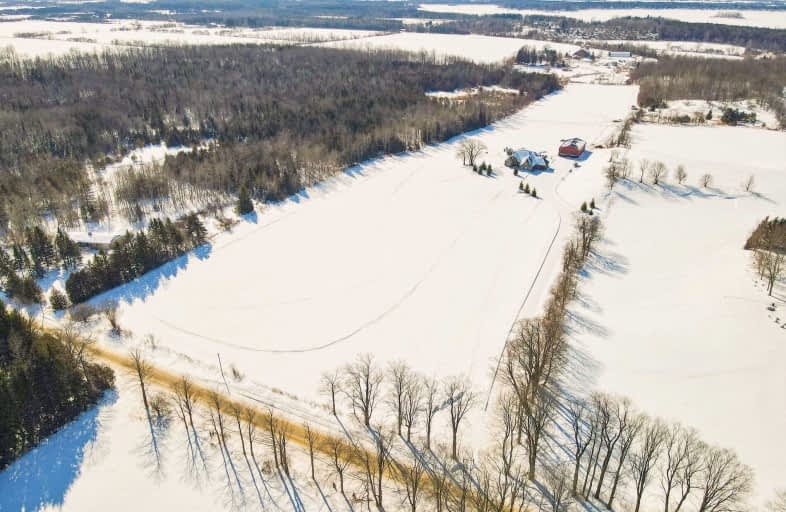Sold on Apr 06, 2021
Note: Property is not currently for sale or for rent.

-
Type: Detached
-
Style: Bungalow
-
Size: 2000 sqft
-
Lot Size: 508 x 2234 Feet
-
Age: 0-5 years
-
Taxes: $10,700 per year
-
Days on Site: 53 Days
-
Added: Feb 11, 2021 (1 month on market)
-
Updated:
-
Last Checked: 2 months ago
-
MLS®#: X5114373
-
Listed By: Non-treb board office, brokerage
Absolutely Amazing Custom Bungalow Set On 25 Acres. The Home Features A Metal Shingle Roof, Stone & Brick Exterior, Hardwood & Tile Throughout The Main Floor, 9' And 10' Main Floor Ceilings, And Maple Kitchen & Granite Countertops. 3 Generous Bedrooms, Master With Luxury Ensuite & The Other 2 Sharing A Jack & Jill Bathroom. 18X36 Inground Pool & A Rear Yard Oasis. The Lower Level Boasts Large Recoom & Games Room Perfect For Entertaining.
Extras
Interboard Listing With Guelph & Distrcit Association Of Realtors*Venture Out To The 40X80 Shop, Fully Insulated With Furnace, 16'Ceiling & 14' Roll Up Doors. The 40'X50' Shop Space & 200Amp Service Will Accommodate Most Any Need.
Property Details
Facts for 6494 Sixth Line, Centre Wellington
Status
Days on Market: 53
Last Status: Sold
Sold Date: Apr 06, 2021
Closed Date: Jul 28, 2021
Expiry Date: May 11, 2021
Sold Price: $2,300,000
Unavailable Date: Apr 06, 2021
Input Date: Feb 12, 2021
Property
Status: Sale
Property Type: Detached
Style: Bungalow
Size (sq ft): 2000
Age: 0-5
Area: Centre Wellington
Community: Belwood
Availability Date: 90+Days
Inside
Bedrooms: 5
Bathrooms: 3
Kitchens: 1
Rooms: 16
Den/Family Room: Yes
Air Conditioning: Central Air
Fireplace: Yes
Laundry Level: Main
Washrooms: 3
Building
Basement: Finished
Basement 2: Full
Heat Type: Forced Air
Heat Source: Propane
Exterior: Brick
Exterior: Stone
Elevator: N
UFFI: No
Water Supply Type: Drilled Well
Water Supply: Well
Special Designation: Unknown
Other Structures: Barn
Other Structures: Workshop
Parking
Driveway: Private
Garage Spaces: 3
Garage Type: Attached
Covered Parking Spaces: 10
Total Parking Spaces: 13
Fees
Tax Year: 2020
Tax Legal Description: Pt Lt 8 Con West Garfraxa As In Dn36487; Centre We
Taxes: $10,700
Land
Cross Street: Wellington County Rd
Municipality District: Centre Wellington
Fronting On: West
Pool: Indoor
Sewer: Septic
Lot Depth: 2234 Feet
Lot Frontage: 508 Feet
Acres: 25-49.99
Zoning: Agricultural
Farm: Hobby
Additional Media
- Virtual Tour: https://tours.visualadvantages.ca/e9fa71c4/
Rooms
Room details for 6494 Sixth Line, Centre Wellington
| Type | Dimensions | Description |
|---|---|---|
| Great Rm Main | 5.18 x 5.79 | |
| Kitchen Main | 3.35 x 7.92 | |
| Dining Main | 4.27 x 4.88 | |
| Master Main | 4.27 x 4.88 | |
| Bathroom Main | - | 5 Pc Ensuite |
| Br Main | 3.05 x 3.05 | |
| Br Main | 3.66 x 4.88 | |
| Bathroom Main | - | 5 Pc Bath |
| Br Lower | 4.27 x 4.57 | |
| Bathroom Lower | - | 2 Pc Bath |
| Rec Lower | 4.57 x 8.84 | |
| Br Lower | 3.35 x 4.27 |
| XXXXXXXX | XXX XX, XXXX |
XXXX XXX XXXX |
$X,XXX,XXX |
| XXX XX, XXXX |
XXXXXX XXX XXXX |
$X,XXX,XXX |
| XXXXXXXX XXXX | XXX XX, XXXX | $2,300,000 XXX XXXX |
| XXXXXXXX XXXXXX | XXX XX, XXXX | $2,500,000 XXX XXXX |

East Garafraxa Central Public School
Elementary: PublicVictoria Terrace Public School
Elementary: PublicJames McQueen Public School
Elementary: PublicJohn Black Public School
Elementary: PublicSt JosephCatholic School
Elementary: CatholicJ Douglas Hogarth Public School
Elementary: PublicOur Lady of Lourdes Catholic School
Secondary: CatholicSt James Catholic School
Secondary: CatholicWestside Secondary School
Secondary: PublicCentre Wellington District High School
Secondary: PublicGuelph Collegiate and Vocational Institute
Secondary: PublicJohn F Ross Collegiate and Vocational Institute
Secondary: Public

