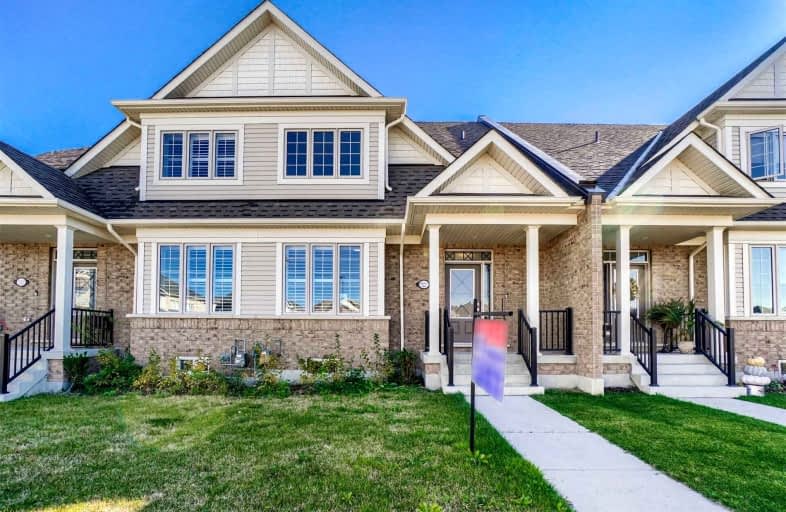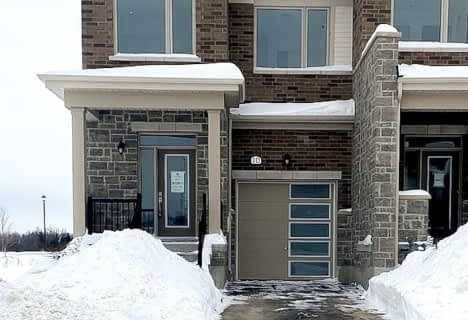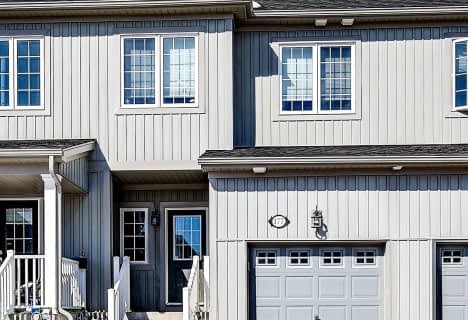Car-Dependent
- Almost all errands require a car.
Somewhat Bikeable
- Almost all errands require a car.

Victoria Terrace Public School
Elementary: PublicSt Mary Catholic School
Elementary: CatholicJames McQueen Public School
Elementary: PublicSt JosephCatholic School
Elementary: CatholicElora Public School
Elementary: PublicJ Douglas Hogarth Public School
Elementary: PublicSt John Bosco Catholic School
Secondary: CatholicOur Lady of Lourdes Catholic School
Secondary: CatholicCentre Wellington District High School
Secondary: PublicElmira District Secondary School
Secondary: PublicGuelph Collegiate and Vocational Institute
Secondary: PublicJohn F Ross Collegiate and Vocational Institute
Secondary: Public-
Confederation Park
Centre Wellington ON 2.56km -
Gore Park Bandstand
68 Arthur St S, Elmira ON 17.43km -
Waverly Park
Guelph ON 18.58km
-
CIBC
301 Saint Andrew St W, Fergus ON N1M 1P1 1.98km -
RBC Royal Bank
10 Church St W (at Arthur St.), Elmira ON N3B 1M3 17.06km -
Localcoin Bitcoin ATM - Hasty Market - Elmira
28 Church St W, Elmira ON N3B 1M5 17.15km
- 4 bath
- 3 bed
- 1500 sqft
177 Courtney Street, Centre Wellington, Ontario • N1M 2W3 • Fergus












