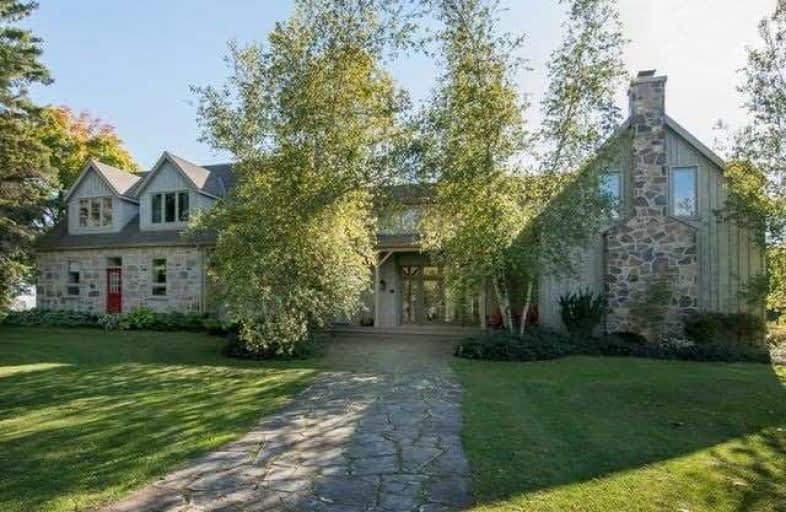Sold on Nov 21, 2020
Note: Property is not currently for sale or for rent.

-
Type: Detached
-
Style: 2-Storey
-
Size: 3500 sqft
-
Lot Size: 0 x 40 Acres
-
Age: 100+ years
-
Taxes: $6,312 per year
-
Days on Site: 57 Days
-
Added: Sep 25, 2020 (1 month on market)
-
Updated:
-
Last Checked: 2 months ago
-
MLS®#: X4928485
-
Listed By: Royal lepage rcr realty, brokerage
Drive Up The Tree-Lined Drive To This Exceptional C1836 Original Stone Farmhouse. Preserving The Historical Architecture, 2 Impressive Additions Provide All The Modern Conveniences & Upgrades. Spacious And Open Professionally Designed Interior, With 28' High Ceilings In Large Main Living Rm, And A Large Family Rm With Eating Area, Both With Grand Stone Fireplaces. Large Windows Allow An Abundance Of Natural Light. An Entertainer's Kitchen With Large Island
Extras
Combined With Dining Rm, And A Lovely Seasonal Screened-In Living & Dining Area. 1 Bdrm With Ensuite On Main Flr & 3 Bdrms Upstairs Incl. Huge Master With Stunning Ensuite. Gorgeous Wood Beams. 40 Acs With Pool, Farmland, Forest & Privacy
Property Details
Facts for 7032 1 Line, Centre Wellington
Status
Days on Market: 57
Last Status: Sold
Sold Date: Nov 21, 2020
Closed Date: Feb 24, 2021
Expiry Date: Mar 24, 2021
Sold Price: $1,950,000
Unavailable Date: Nov 21, 2020
Input Date: Sep 25, 2020
Property
Status: Sale
Property Type: Detached
Style: 2-Storey
Size (sq ft): 3500
Age: 100+
Area: Centre Wellington
Community: Rural Centre Wellington
Availability Date: Tbd
Inside
Bedrooms: 4
Bathrooms: 4
Kitchens: 1
Rooms: 11
Den/Family Room: Yes
Air Conditioning: None
Fireplace: Yes
Laundry Level: Lower
Washrooms: 4
Building
Basement: Full
Basement 2: Unfinished
Heat Type: Heat Pump
Heat Source: Grnd Srce
Exterior: Board/Batten
Exterior: Stone
Water Supply: Well
Special Designation: Unknown
Parking
Driveway: Private
Garage Spaces: 3
Garage Type: Detached
Covered Parking Spaces: 4
Total Parking Spaces: 7
Fees
Tax Year: 2020
Tax Legal Description: Pt Lt 22 Con 1West Garafraxa As In Ron63109
Taxes: $6,312
Highlights
Feature: Wooded/Treed
Land
Cross Street: 1st Line/20 Sdrd
Municipality District: Centre Wellington
Fronting On: West
Pool: Inground
Sewer: Septic
Lot Depth: 40 Acres
Acres: 25-49.99
Easements Restrictions: Conserv Regs
Additional Media
- Virtual Tour: https://my.matterport.com/show/?m=oBgarFVuMzB
Rooms
Room details for 7032 1 Line, Centre Wellington
| Type | Dimensions | Description |
|---|---|---|
| Kitchen Main | 5.10 x 7.95 | Wood Floor, Combined W/Dining, W/O To Deck |
| Living Main | 6.70 x 10.03 | Stone Fireplace, Wood Floor, W/O To Deck |
| Family Main | 5.99 x 7.14 | Wood Floor, Stone Fireplace, B/I Shelves |
| Sunroom Main | 3.96 x 6.02 | Side Door, Picture Window |
| Br Main | 3.07 x 4.32 | Wood Floor, Semi Ensuite |
| Br 2nd | 3.71 x 4.93 | Broadloom, W/I Closet |
| Br 2nd | 4.29 x 4.93 | Broadloom, Double Closet |
| Master 2nd | 5.44 x 9.07 | Broadloom, His/Hers Closets, 3 Pc Ensuite |
| Office 2nd | 3.66 x 4.14 | Broadloom |
| Foyer Main | - | Stone Floor |
| Games 2nd | - | Broadloom, Open Concept, O/Looks Living |

| XXXXXXXX | XXX XX, XXXX |
XXXX XXX XXXX |
$X,XXX,XXX |
| XXX XX, XXXX |
XXXXXX XXX XXXX |
$X,XXX,XXX |
| XXXXXXXX XXXX | XXX XX, XXXX | $1,950,000 XXX XXXX |
| XXXXXXXX XXXXXX | XXX XX, XXXX | $1,999,000 XXX XXXX |

Alma Public School
Elementary: PublicSalem Public School
Elementary: PublicVictoria Terrace Public School
Elementary: PublicSt Mary Catholic School
Elementary: CatholicSt JosephCatholic School
Elementary: CatholicElora Public School
Elementary: PublicOur Lady of Lourdes Catholic School
Secondary: CatholicSt James Catholic School
Secondary: CatholicCentre Wellington District High School
Secondary: PublicElmira District Secondary School
Secondary: PublicGuelph Collegiate and Vocational Institute
Secondary: PublicJohn F Ross Collegiate and Vocational Institute
Secondary: Public
