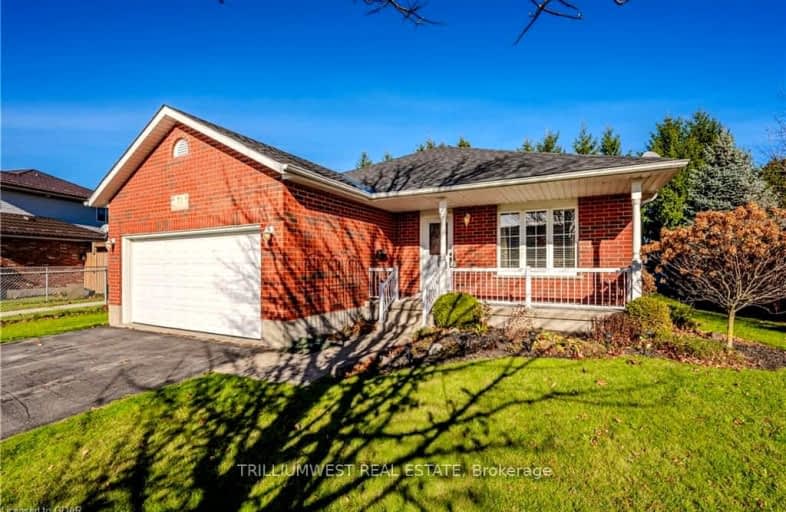Very Walkable
- Most errands can be accomplished on foot.
Bikeable
- Some errands can be accomplished on bike.

Victoria Terrace Public School
Elementary: PublicJames McQueen Public School
Elementary: PublicJohn Black Public School
Elementary: PublicSt JosephCatholic School
Elementary: CatholicElora Public School
Elementary: PublicJ Douglas Hogarth Public School
Elementary: PublicSt John Bosco Catholic School
Secondary: CatholicOur Lady of Lourdes Catholic School
Secondary: CatholicSt James Catholic School
Secondary: CatholicCentre Wellington District High School
Secondary: PublicGuelph Collegiate and Vocational Institute
Secondary: PublicJohn F Ross Collegiate and Vocational Institute
Secondary: Public-
Templin Gardens
Fergus ON 1.02km -
Fergus dog park
Fergus ON 2.55km -
Bissell Park
127 Mill St E, Fergus ON N0B 1S0 5.08km
-
TD Canada Trust ATM
298 St Andrew St W, Fergus ON N1M 1N7 1.06km -
CIBC
301 Saint Andrew St W, Fergus ON N1M 1P1 1.11km -
BMO Bank of Montreal
43 Woodlawn Rd W, Guelph ON N1H 1G8 16.8km
- 2 bath
- 4 bed
- 2000 sqft
120 Princess Street, Centre Wellington, Ontario • N1M 1Y2 • Fergus
- 3 bath
- 3 bed
- 1100 sqft
300 Stornoway Drive, Centre Wellington, Ontario • N1M 3K6 • Fergus
- 1 bath
- 3 bed
- 1100 sqft
660 St. Andrew Street West, Centre Wellington, Ontario • N1M 1P6 • Fergus














