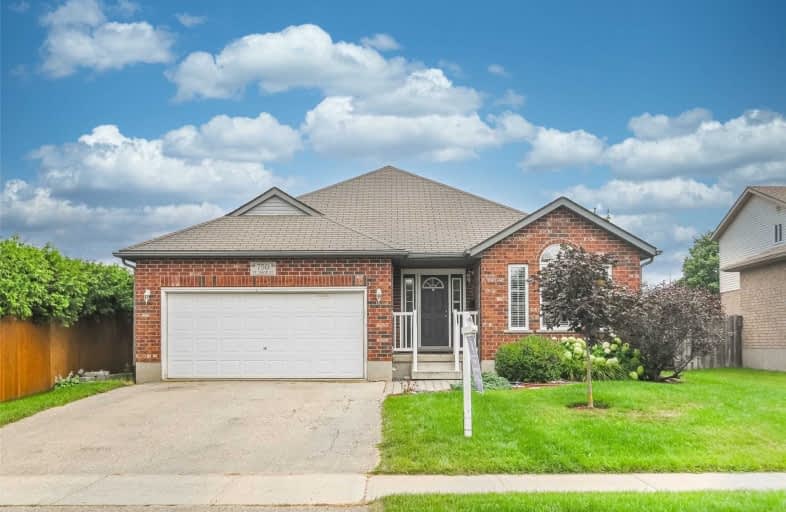Sold on Aug 13, 2020
Note: Property is not currently for sale or for rent.

-
Type: Detached
-
Style: Bungalow
-
Size: 1500 sqft
-
Lot Size: 55.09 x 155 Feet
-
Age: 16-30 years
-
Taxes: $4,872 per year
-
Added: Aug 13, 2020 (1 second on market)
-
Updated:
-
Last Checked: 2 months ago
-
MLS®#: X4869962
-
Listed By: Royal lepage royal city realty ltd., brokerage
Charming Home W/ Great Location! Detached Bungalow W/ Open Concept Kitchen And Large Living Area. Built By Finoro Homes, It Fts Large Master W/ 4 Pc Ensuite & Walk-In Closet. 2 Baths, 4 Beds & Fully Finished Bsmt W/ Large Rec & Family Room.2500+ Sqft Of Living Space On Huge Lot W/ Beautiful Backyard. Complete W/ Two-Car Parking Garage To Keep You And Your Vehicles Warm And Protected! Welcome To 750 David Street South. Come Take A Look Inside!
Property Details
Facts for 750 Saint David Street South, Centre Wellington
Status
Last Status: Sold
Sold Date: Aug 13, 2020
Closed Date: Oct 09, 2020
Expiry Date: Oct 13, 2020
Sold Price: $700,000
Unavailable Date: Aug 13, 2020
Input Date: Aug 13, 2020
Prior LSC: Listing with no contract changes
Property
Status: Sale
Property Type: Detached
Style: Bungalow
Size (sq ft): 1500
Age: 16-30
Area: Centre Wellington
Community: Fergus
Availability Date: 90+
Assessment Amount: $446,000
Assessment Year: 2020
Inside
Bedrooms: 4
Bathrooms: 3
Kitchens: 1
Rooms: 14
Den/Family Room: Yes
Air Conditioning: Central Air
Fireplace: Yes
Washrooms: 3
Building
Basement: Finished
Basement 2: Full
Heat Type: Forced Air
Heat Source: Gas
Exterior: Brick
Water Supply: Municipal
Special Designation: Unknown
Parking
Driveway: Pvt Double
Garage Spaces: 2
Garage Type: Attached
Covered Parking Spaces: 2
Total Parking Spaces: 4
Fees
Tax Year: 2020
Tax Legal Description: Lot 24, Plan 61M49, Centre Wellington
Taxes: $4,872
Highlights
Feature: Fenced Yard
Feature: Place Of Worship
Feature: School
Land
Cross Street: St David And Belsyde
Municipality District: Centre Wellington
Fronting On: North
Parcel Number: 714991053
Pool: None
Sewer: Sewers
Lot Depth: 155 Feet
Lot Frontage: 55.09 Feet
Acres: < .50
Zoning: Res
Additional Media
- Virtual Tour: https://youriguide.com/750_st_david_st_s_fergus_on
Rooms
Room details for 750 Saint David Street South, Centre Wellington
| Type | Dimensions | Description |
|---|---|---|
| Bathroom Main | 1.75 x 2.71 | 4 Pc Bath |
| Bathroom Main | 2.83 x 1.80 | 4 Pc Bath, Ensuite Bath |
| Br Main | 3.05 x 3.97 | |
| Br Main | 2.70 x 3.97 | |
| Dining Main | 5.78 x 3.63 | |
| Kitchen Main | 4.50 x 4.55 | |
| Living Main | 5.60 x 3.34 | |
| Master Main | 4.52 x 5.17 | |
| Bathroom Bsmt | 2.61 x 1.68 | 3 Pc Bath |
| Br Bsmt | 3.94 x 4.09 | |
| Family Bsmt | 6.91 x 5.55 | |
| Rec Bsmt | 6.63 x 7.33 |
| XXXXXXXX | XXX XX, XXXX |
XXXX XXX XXXX |
$XXX,XXX |
| XXX XX, XXXX |
XXXXXX XXX XXXX |
$XXX,XXX |
| XXXXXXXX XXXX | XXX XX, XXXX | $700,000 XXX XXXX |
| XXXXXXXX XXXXXX | XXX XX, XXXX | $649,477 XXX XXXX |

Victoria Terrace Public School
Elementary: PublicJames McQueen Public School
Elementary: PublicJohn Black Public School
Elementary: PublicSt JosephCatholic School
Elementary: CatholicElora Public School
Elementary: PublicJ Douglas Hogarth Public School
Elementary: PublicSt John Bosco Catholic School
Secondary: CatholicOur Lady of Lourdes Catholic School
Secondary: CatholicSt James Catholic School
Secondary: CatholicCentre Wellington District High School
Secondary: PublicGuelph Collegiate and Vocational Institute
Secondary: PublicJohn F Ross Collegiate and Vocational Institute
Secondary: Public- 3 bath
- 4 bed
- 1100 sqft
284 Millburn Boulevard, Centre Wellington, Ontario • N1M 3S3 • Fergus



