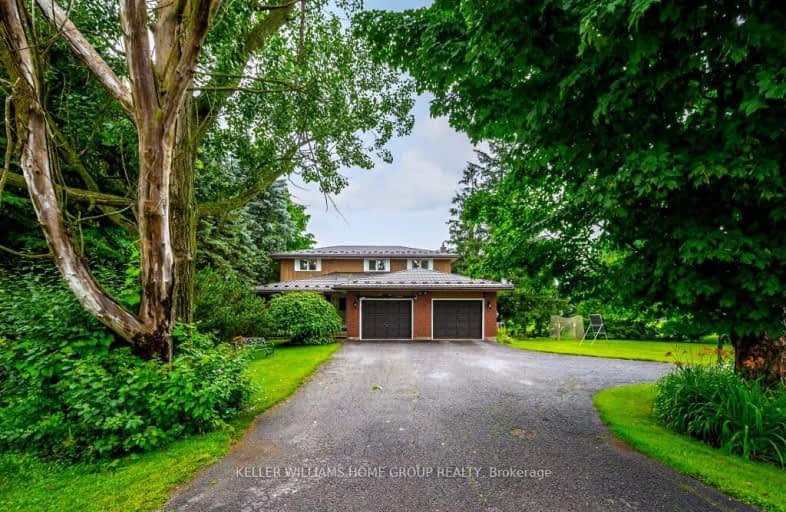Car-Dependent
- Almost all errands require a car.
Somewhat Bikeable
- Most errands require a car.

Ponsonby Public School
Elementary: PublicJames McQueen Public School
Elementary: PublicSt Patrick Catholic School
Elementary: CatholicJohn Black Public School
Elementary: PublicWaverley Drive Public School
Elementary: PublicJ Douglas Hogarth Public School
Elementary: PublicSt John Bosco Catholic School
Secondary: CatholicOur Lady of Lourdes Catholic School
Secondary: CatholicSt James Catholic School
Secondary: CatholicCentre Wellington District High School
Secondary: PublicGuelph Collegiate and Vocational Institute
Secondary: PublicJohn F Ross Collegiate and Vocational Institute
Secondary: Public- 2 bath
- 3 bed
7680 EIGHTH LINE, Centre Wellington, Ontario • N1H 6J2 • Rural Centre Wellington
- 4 bath
- 3 bed
- 2000 sqft
5941 WELLINGTON RD. 7 Road, Centre Wellington, Ontario • N1H 6J2 • Rural Centre Wellington




