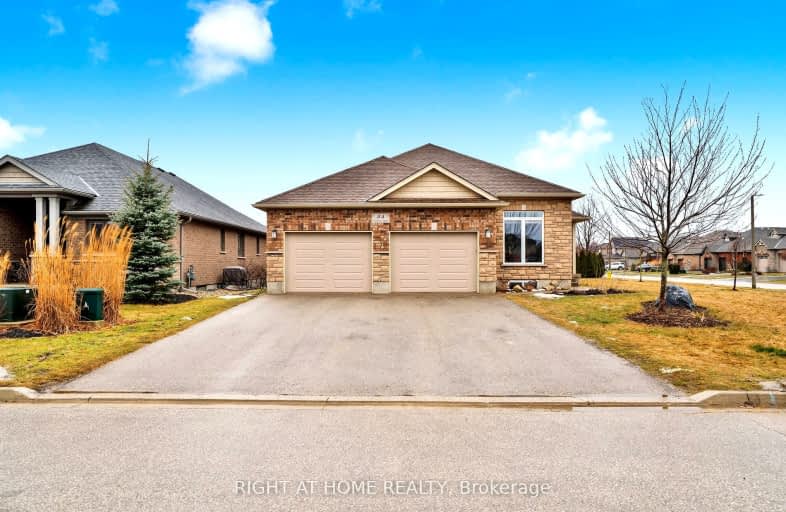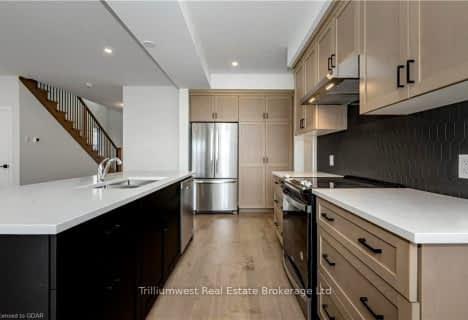Car-Dependent
- Almost all errands require a car.
Somewhat Bikeable
- Most errands require a car.

Salem Public School
Elementary: PublicVictoria Terrace Public School
Elementary: PublicSt Mary Catholic School
Elementary: CatholicJames McQueen Public School
Elementary: PublicSt JosephCatholic School
Elementary: CatholicElora Public School
Elementary: PublicSt John Bosco Catholic School
Secondary: CatholicOur Lady of Lourdes Catholic School
Secondary: CatholicCentre Wellington District High School
Secondary: PublicElmira District Secondary School
Secondary: PublicGuelph Collegiate and Vocational Institute
Secondary: PublicJohn F Ross Collegiate and Vocational Institute
Secondary: Public-
La FONTANA
15 E Mill Street, Elora, ON N0B 1S0 1.42km -
Shepherd's Pub
5 Mill Street E, Centre Wellington, ON N0B 1S0 1.51km -
The Porch Light
82 Metcalfe Street, Elora, ON N0B 1S0 1.58km
-
The Wild Tart
61 Metcalfe St, Elora, ON N0B 1S0 1.54km -
Wreckless Eric
90 Metcalfe Street, Elora, ON N0B 1S0 1.56km -
The Elora Café
1 - 175 Geddes Street, Elora, ON N0B 1S0 1.67km
-
Forge Team
250 St. Andrew Street E, Fergus, ON N1M 1R1 3.94km -
Anytime Fitness
372 Speedvale Ave E, Unit 6, Guelph, ON N1E 1N5 17.84km -
EVO Gym
41 Lewis Road, Guelph, ON N1H 1G1 18km
-
Shoppers Drug Mart
710 Tower Street S, Fergus, ON N1M 2R3 3.68km -
Centre Wellington Remedy's RX
1-855 St. David Street, Fergus, ON N1M 2W3 3.76km -
Zehrs
800 Tower Street S, Fergus, ON N1M 2R3 3.79km
-
Willy's Chip Wagon
0306 County Road 18, Wellington County, ON N0B 1.02km -
La FONTANA
15 E Mill Street, Elora, ON N0B 1S0 1.42km -
New Orleans Pizza
16 East Mill Street, Elora, ON N0B 1S0 1.45km
-
Elora Mews
45 Mill Stret W, Elora, ON N0B 1S0 1.61km -
Looney Tooney
735 Tower Street S, Fergus, ON N1M 2R3 3.6km -
Walmart
801 Saint David Street N, Fergus, ON N1M 2W3 3.81km
-
Hasty Market
165 Tower Street N, Fergus, ON N1M 2Y9 3.41km -
Zehrs
800 Tower Street S, Fergus, ON N1M 2R3 3.79km -
East Side Shell
290 Scotland Street, Fergus, ON N1M 2B6 4.65km
-
LCBO
97 Parkside Drive W, Fergus, ON N1M 3M5 3.69km -
LCBO
571 King Street N, Waterloo, ON N2L 5Z7 22.49km -
LCBO
615 Scottsdale Drive, Guelph, ON N1G 3P4 23.24km
- 4 bath
- 4 bed
- 2500 sqft
138 Harrison Street, Centre Wellington, Ontario • N0B 1S0 • Elora/Salem
- 4 bath
- 3 bed
- 1500 sqft
124 Keating Drive, Centre Wellington, Ontario • N0B 1S0 • Elora/Salem
- 2 bath
- 3 bed
- 1500 sqft
101 Water Street East, Centre Wellington, Ontario • N0B 1S0 • Elora/Salem
- 3 bath
- 3 bed
- 1500 sqft
8 Wilson Crescent, Centre Wellington, Ontario • N0B 1S0 • Elora/Salem














