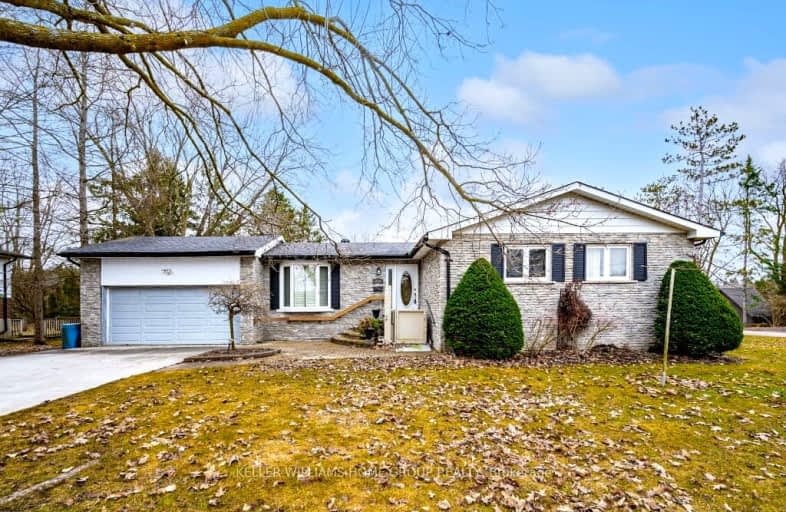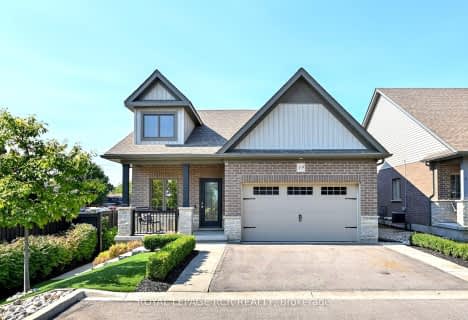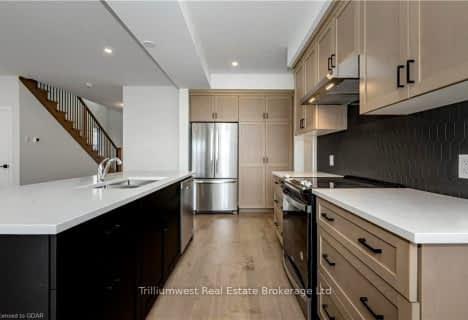Car-Dependent
- Most errands require a car.
Somewhat Bikeable
- Almost all errands require a car.

Victoria Terrace Public School
Elementary: PublicJames McQueen Public School
Elementary: PublicJohn Black Public School
Elementary: PublicSt JosephCatholic School
Elementary: CatholicElora Public School
Elementary: PublicJ Douglas Hogarth Public School
Elementary: PublicSt John Bosco Catholic School
Secondary: CatholicOur Lady of Lourdes Catholic School
Secondary: CatholicCentre Wellington District High School
Secondary: PublicElmira District Secondary School
Secondary: PublicGuelph Collegiate and Vocational Institute
Secondary: PublicJohn F Ross Collegiate and Vocational Institute
Secondary: Public-
Fergus Truck Show
Fergus ON 2.96km -
Grand River Conservation
7445 Hwy 21, Elora ON N0B 1S0 3.54km -
Letson Park
West Montrose ON N0B 2V0 13.85km
-
TD Bank Financial Group
298 St Andrew St W, Fergus ON N1M 1N7 1.58km -
Meridian Credit Union ATM
120 MacQueen Blvd, Fergus ON N1M 3T8 1.94km -
BMO Bank of Montreal
43 Woodlawn Rd W, Guelph ON N1H 1G8 16.72km
- 3 bath
- 3 bed
- 1500 sqft
30 Povey Road Drive, Centre Wellington, Ontario • N1M 0J5 • Fergus
- 1 bath
- 3 bed
- 1100 sqft
660 St. Andrew Street West, Centre Wellington, Ontario • N1M 1P6 • Fergus














