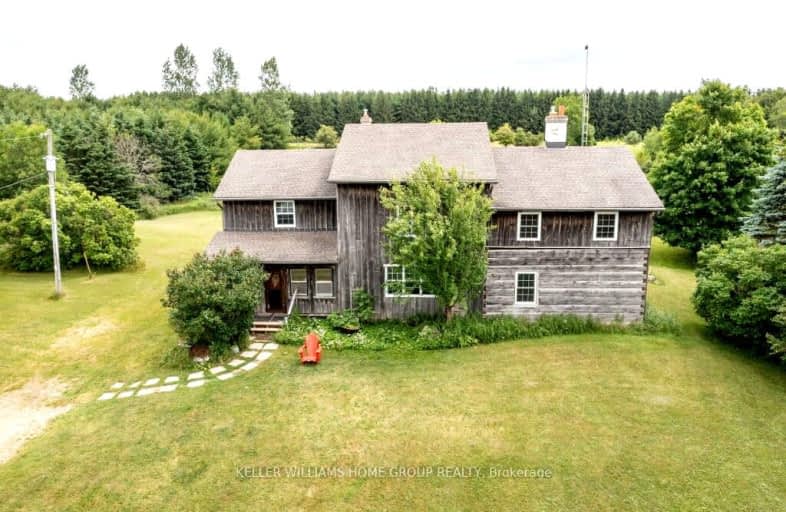Car-Dependent
- Almost all errands require a car.
0
/100
Somewhat Bikeable
- Most errands require a car.
26
/100

Victoria Terrace Public School
Elementary: Public
9.50 km
Grand Valley & District Public School
Elementary: Public
12.48 km
James McQueen Public School
Elementary: Public
10.36 km
John Black Public School
Elementary: Public
9.02 km
St JosephCatholic School
Elementary: Catholic
9.54 km
J Douglas Hogarth Public School
Elementary: Public
10.31 km
Our Lady of Lourdes Catholic School
Secondary: Catholic
28.49 km
St James Catholic School
Secondary: Catholic
28.09 km
Westside Secondary School
Secondary: Public
22.50 km
Centre Wellington District High School
Secondary: Public
10.43 km
Guelph Collegiate and Vocational Institute
Secondary: Public
29.25 km
John F Ross Collegiate and Vocational Institute
Secondary: Public
27.50 km
-
Confederation Park
Centre Wellington ON 9.88km -
Templin Gardens
Fergus ON 10.26km -
Beatty Park
599 Colquhoun St, Centre Wellington ON N1M 1P5 10.97km
-
TD Bank Financial Group
298 St Andrew St W, Fergus ON N1M 1N7 10.34km -
TD Canada Trust ATM
298 St Andrew St W, Fergus ON N1M 1N7 10.34km -
CIBC
301 Saint Andrew St W, Fergus ON N1M 1P1 10.37km


