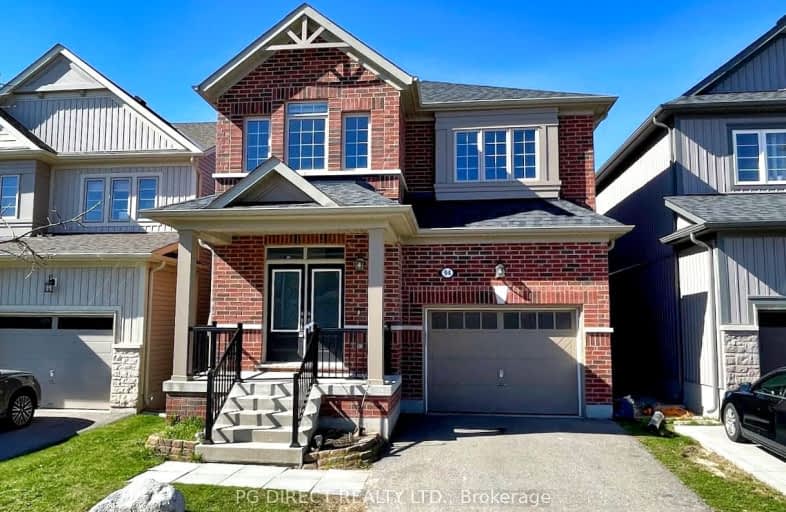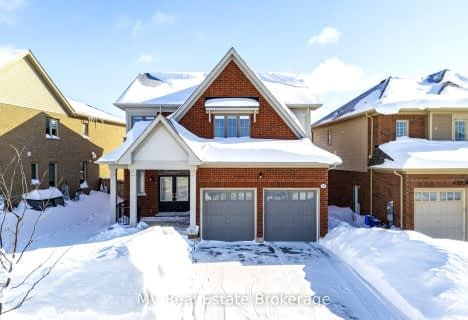Car-Dependent
- Almost all errands require a car.
Somewhat Bikeable
- Most errands require a car.

Victoria Terrace Public School
Elementary: PublicJames McQueen Public School
Elementary: PublicJohn Black Public School
Elementary: PublicSt JosephCatholic School
Elementary: CatholicElora Public School
Elementary: PublicJ Douglas Hogarth Public School
Elementary: PublicSt John Bosco Catholic School
Secondary: CatholicOur Lady of Lourdes Catholic School
Secondary: CatholicSt James Catholic School
Secondary: CatholicCentre Wellington District High School
Secondary: PublicGuelph Collegiate and Vocational Institute
Secondary: PublicJohn F Ross Collegiate and Vocational Institute
Secondary: Public-
Confederation Park
Centre Wellington ON 1.11km -
Beatty Park
599 Colquhoun St, Centre Wellington ON N1M 1P5 2.14km -
Bissell Park
127 Mill St E, Fergus ON N0B 1S0 5.48km
-
TD Bank Financial Group
298 St Andrew St W, Fergus ON N1M 1N7 1.5km -
TD Canada Trust ATM
298 St Andrew St W, Fergus ON N1M 1N7 1.51km -
CIBC
301 Saint Andrew St W, Fergus ON N1M 1P1 1.54km
- 3 bath
- 4 bed
- 1100 sqft
284 Millburn Boulevard, Centre Wellington, Ontario • N1M 3S3 • Fergus
- 2 bath
- 4 bed
- 2000 sqft
120 Princess Street, Centre Wellington, Ontario • N1M 1Y2 • Fergus














