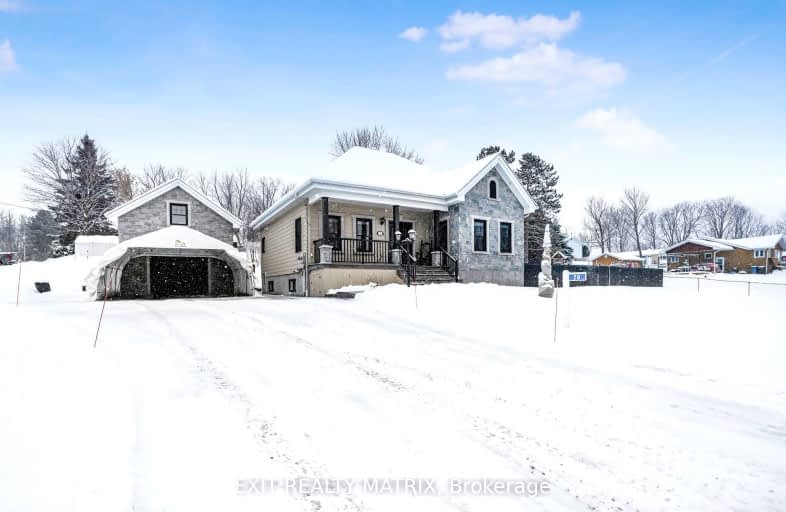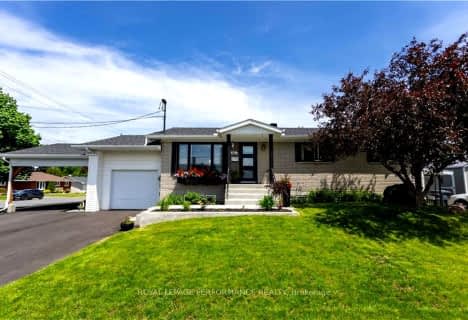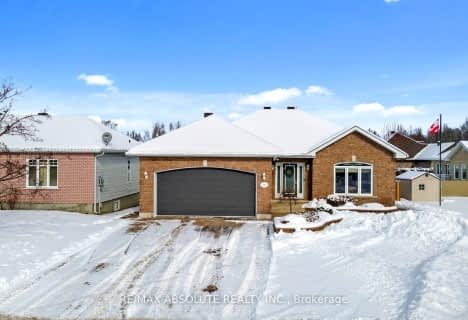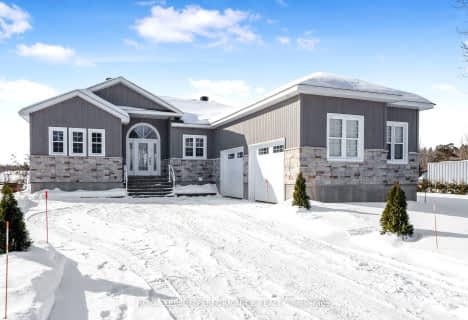Car-Dependent
- Almost all errands require a car.
Somewhat Bikeable
- Most errands require a car.

École élémentaire publique Le Sommet
Elementary: PublicÉcole intermédiaire catholique - Pavillon Hawkesbury
Elementary: CatholicÉcole élémentaire publique Nouvel Horizon
Elementary: PublicSt Jude's Catholic Elementary School
Elementary: CatholicÉcole élémentaire catholique Paul VI
Elementary: CatholicPleasant Corners Public School
Elementary: PublicÉcole secondaire catholique Le Relais
Secondary: CatholicÉcole secondaire publique Le Sommet
Secondary: PublicGlengarry District High School
Secondary: PublicÉcole secondaire catholique de Plantagenet
Secondary: CatholicVankleek Hill Collegiate Institute
Secondary: PublicÉcole secondaire catholique régionale de Hawkesbury
Secondary: Catholic-
Parc Cyr-De-Lasalle
Hawkesbury ON K6A 1B3 2.84km -
Confederation Park
Hawkesbury ON 3.19km -
Chenail Island
Hawkesbury ON 3.55km
-
Caisse Populaire de Hawkesbury
480 Main St E, Hawkesbury ON K6A 1A9 3.14km -
Desjardins
480 Main St E, Hawkesbury ON K6A 1A9 3.14km -
BMO Bank of Montreal
280 Main St E, Hawkesbury ON K6A 1A5 3.39km
- — bath
- — bed
3600 Pattee Road, East Hawkesbury, Ontario • K6A 0G4 • 615 - East Hawkesbury Twp
- 2 bath
- 2 bed
- 1100 sqft
945 Royal Avenue, Hawkesbury, Ontario • K6A 3K2 • 612 - Hawkesbury
- 2 bath
- 3 bed
3726 Front Road, East Hawkesbury, Ontario • K6A 2T4 • 615 - East Hawkesbury Twp











