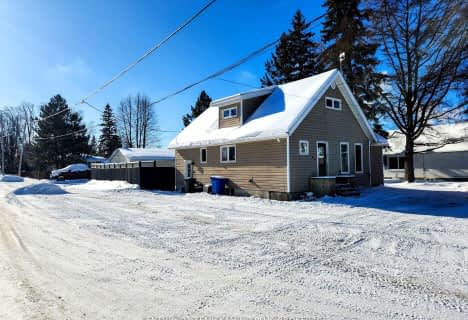
Englehart Secondary School (Elementary)
Elementary: Public
1.99 km
Kerns Public School
Elementary: Public
21.39 km
Holy Family School
Elementary: Catholic
1.92 km
St Jerome School
Elementary: Catholic
35.87 km
École catholique Assomption (Earlton)
Elementary: Catholic
14.32 km
Englehart Public School
Elementary: Public
2.23 km
CEA New Liskeard
Secondary: Catholic
39.82 km
École secondaire catholique Jean-Vanier
Secondary: Catholic
36.61 km
Englehart High School
Secondary: Public
1.98 km
École secondaire catholique Sainte-Marie
Secondary: Catholic
39.29 km
Kirkland Lake District Composite Secondary School
Secondary: Public
40.30 km
Timiskaming District Secondary School
Secondary: Public
39.16 km


