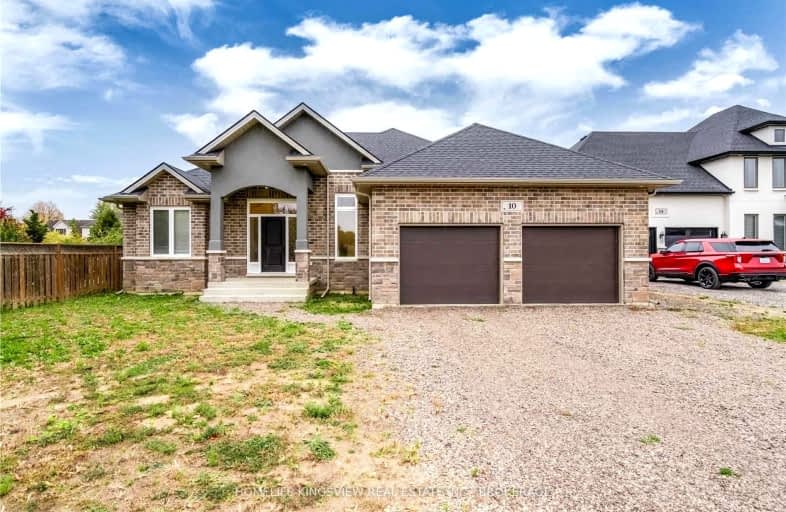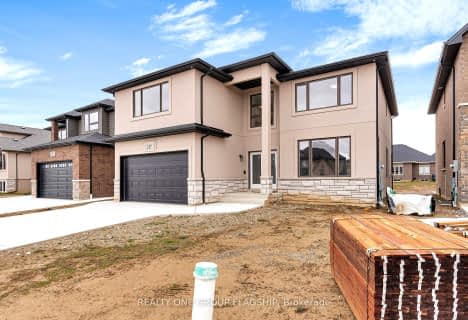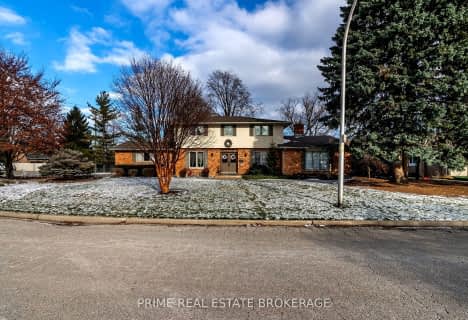
Car-Dependent
- Almost all errands require a car.
Somewhat Bikeable
- Most errands require a car.

Winston Churchill Public School
Elementary: PublicGeorges P Vanier Catholic School
Elementary: CatholicSt Ursula Catholic School
Elementary: CatholicQueen Elizabeth II C Public School
Elementary: PublicVictor Lauriston Public School
Elementary: PublicIndian Creek Road Public School
Elementary: PublicÉcole secondaire catholique École secondaire de Pain Court
Secondary: CatholicLambton Kent Composite School
Secondary: PublicBlenheim District High School
Secondary: PublicJohn McGregor Secondary School
Secondary: PublicChatham-Kent Secondary School
Secondary: PublicUrsuline College (The Pines) Catholic Secondary School
Secondary: Catholic-
Match Eatery & Public House - Chatham
615 Richmond Street, Chatham, ON N7M 1R2 2.16km -
Kelseys Original Roadhouse
804 Richmond St, Chatham, ON N7M 5J7 2.17km -
Chilled Cork
22 William Street S, Chatham, ON N7M 4S1 3.1km
-
McDonald's
710 Richmond Street, Chatham, ON N7M 5J5 2.1km -
Big Ricky's Little Bake Shoppe
323 Queen Street, Chatham-Kent, ON N7M 2H7 2.49km -
Tim Hortons
20 Keil Drive S, Chatham, ON N7M 3G8 2.75km
-
Rexall Drug Store
403 McNaughton Avenue W, Chatham, ON N7L 4K4 4.08km -
Rexall
401 Saint Clair Street, Chatham, ON N7L 3K3 4.45km -
Real Canadian Superstore
791 St Clair Street N, Chatham, ON N7M 5J7 6.78km
-
Konstantino Pizza and Wings
350 Lacroix Street, Unit 3, Chatham, ON N7M 2W3 1.75km -
Bento Sushi
215 Park Avenue W, Chatham, ON N7M 1W3 1.77km -
Mr Sub
640 Richmond St, Chatham, ON N7M 1R4 2.01km
-
Downtown Chatham Centre
100 King Street W, Chatham, ON N7M 6A9 3.15km -
Worldwide Mattress Outlet
940 Richmond Street, Chatham, ON N7M 5J5 2.42km -
Canadian Tire
575 Grand Avenue W, Chatham, ON N7L 1C5 3.32km
-
Sobeys
215 Park Avenue W, Chatham, ON N7M 1W3 1.77km -
Dean & Barb's No Frills
835 Queen Street, Chatham, ON N7M 2K5 1.92km -
The Dutch Market
80 William Street S, Chatham, ON N7M 4S3 2.93km
-
LCBO
7640 Tecumseh Road E, Windsor, ON N8T 1E9 62.4km -
Lcbo
1320 Walker Road, Windsor, ON N8Y 4T9 67.54km
-
Chatham Chrysler Dodge Jeep Ram
351 Richmond Street, Chatham, ON N7M 1P5 2.17km -
Shell Canada Products
404 Street Clair Street, Chatham, ON N7L 3K2 4.41km -
Pro Trades
100 Mitton Industrial Park Road, Ridgetown, ON N0P 2C0 24.2km
-
Riverside Cinemas
6746 River Rd 44.2km -
Imagine Cinemas Lakeshore
164 Lakeshore Boulevard, Tecumseh, ON N9K 1G5 57.76km -
Migration Hall
170 Main Street E, Kingsville, ON N9Y 1A6 58.72km
-
Ira Township Library
7013 Meldrum Rd 53.09km -
MacDonald Public Library
36480 Main St 56.29km -
St Clair Shores Public Library
22500 E 11 Mile Rd 59.32km
-
-Kent Health Alliance
80 Grand Avenue W, Chatham, ON N7L 1B7 3.26km -
Community First Health Centers
555 St Clair River Dr 39.11km -
Blue Water Urgent Care Clinic
2700 Pointe Tremble Rd 40.29km
-
Tecumseh Park
Stanley Ave, Chatham ON 3.41km -
Kingston Park
Chatham ON 4.79km -
Kinsmen Club
341 Delaware Ave, Chatham ON N7L 2W9 5.14km
-
BMO Bank of Montreal
348 Lacroix St (Park ave west), Chatham ON N7M 2W3 1.76km -
BMO Bank of Montreal
215 Park Ave W, Chatham ON N7M 1W3 1.76km -
BMO Bank of Montreal
835 Queen St, Chatham ON N7M 2K5 1.88km






