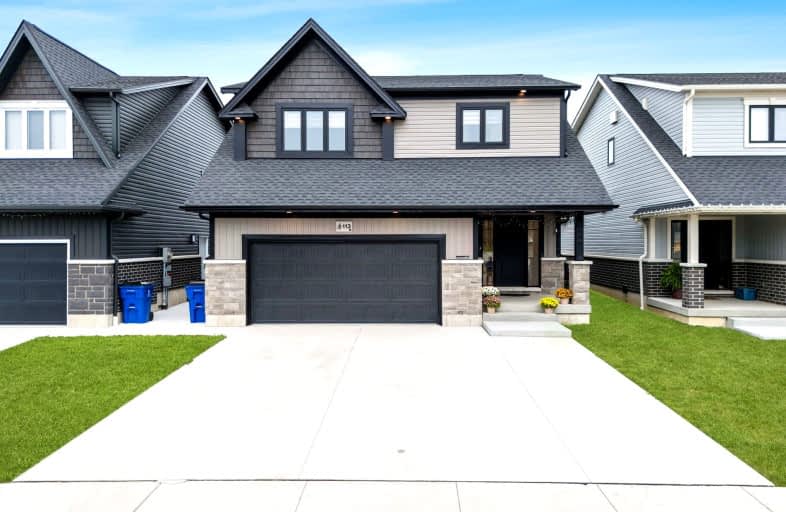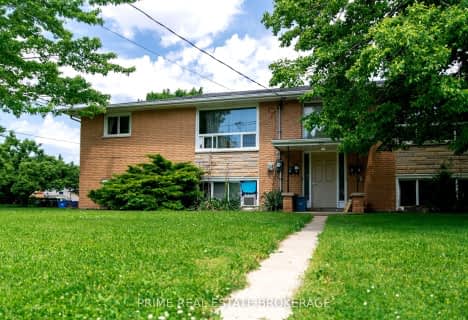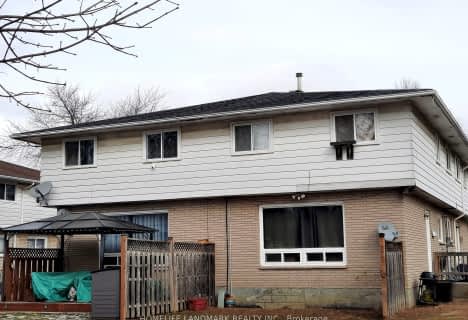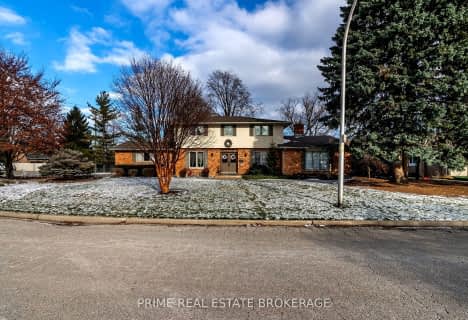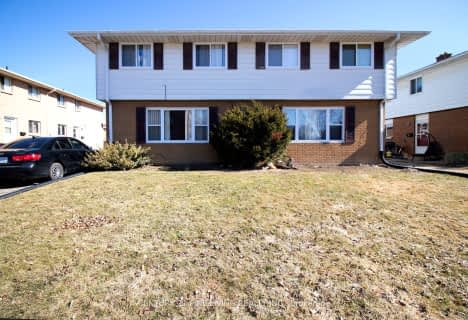Car-Dependent
- Most errands require a car.
29
/100
Somewhat Bikeable
- Most errands require a car.
40
/100

St Joseph Catholic School
Elementary: Catholic
2.48 km
St Vincent Catholic
Elementary: Catholic
1.93 km
Queen Elizabeth II C Public School
Elementary: Public
3.04 km
King George VI Public School
Elementary: Public
1.42 km
Victor Lauriston Public School
Elementary: Public
3.29 km
McNaughton Ave Public School
Elementary: Public
0.62 km
École secondaire catholique École secondaire de Pain Court
Secondary: Catholic
10.36 km
Lambton Kent Composite School
Secondary: Public
19.16 km
Blenheim District High School
Secondary: Public
18.07 km
John McGregor Secondary School
Secondary: Public
4.52 km
Chatham-Kent Secondary School
Secondary: Public
1.32 km
Ursuline College (The Pines) Catholic Secondary School
Secondary: Catholic
2.42 km
-
Meadow Brook Park
Ontario 0.5km -
Thames Grove Conservation Area
34 Kingsway Dr, Chatham ON 0.9km -
Zonta Park
Chatham ON 1.29km
-
CIBC
455 Grand Ave E, Chatham ON N7L 1X4 0.52km -
RBC Dominion Securities
382 Wellington St W, Chatham ON N7M 1K4 2.02km -
CIBC
99 King St W, Chatham ON N7M 1C7 2.09km
