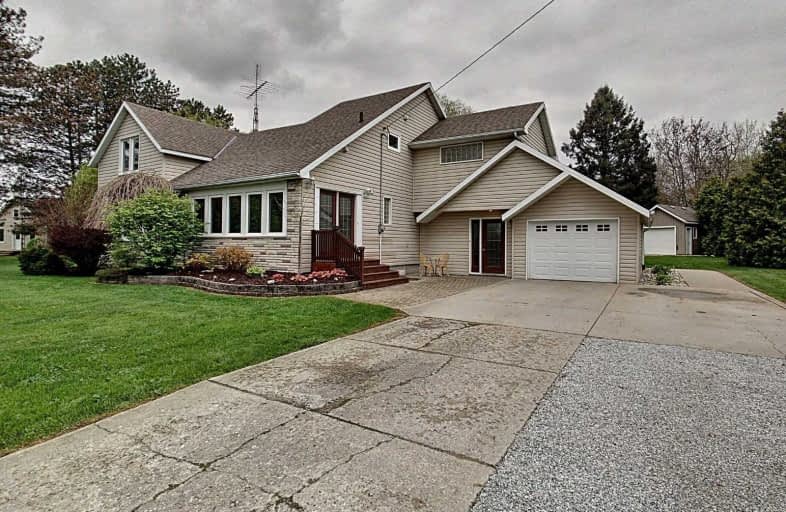Sold on Jul 17, 2019
Note: Property is not currently for sale or for rent.

-
Type: Detached
-
Style: 2-Storey
-
Size: 2000 sqft
-
Lot Size: 198 x 319.8 Feet
-
Age: 51-99 years
-
Taxes: $2,470 per year
-
Days on Site: 49 Days
-
Added: Sep 07, 2019 (1 month on market)
-
Updated:
-
Last Checked: 2 hours ago
-
MLS®#: X4467139
-
Listed By: Purplebricks, brokerage
Beautiful Country Home On Paved Road Just Outside Of Thamesville, Conveniently Located Just 15 Minutes From Chatham, Dresden And Ridgetown. This Spacious 2 Storey Home Situated On A 1.50 Acre Lot, Features An Open Concept Main Floor With Eat-In Kitchen Plus Large Dining Room, 4 Bedrooms Upstairs, Upstairs Laundry, Two Full Bathrooms, Unfinished Basement And Attached Heated Single Car Garage. This Home Has Many Upgrades.
Property Details
Facts for 12979 Longwoods Road, Chatham-Kent
Status
Days on Market: 49
Last Status: Sold
Sold Date: Jul 17, 2019
Closed Date: Aug 23, 2019
Expiry Date: Sep 28, 2019
Sold Price: $378,000
Unavailable Date: Jul 17, 2019
Input Date: May 29, 2019
Property
Status: Sale
Property Type: Detached
Style: 2-Storey
Size (sq ft): 2000
Age: 51-99
Area: Chatham-Kent
Community: Thamesville
Availability Date: Flex
Inside
Bedrooms: 4
Bathrooms: 2
Kitchens: 1
Rooms: 8
Den/Family Room: No
Air Conditioning: Central Air
Fireplace: Yes
Laundry Level: Upper
Central Vacuum: N
Washrooms: 2
Building
Basement: Unfinished
Heat Type: Forced Air
Heat Source: Gas
Exterior: Other
Exterior: Vinyl Siding
Water Supply: Well
Special Designation: Unknown
Parking
Driveway: Private
Garage Spaces: 1
Garage Type: Attached
Covered Parking Spaces: 10
Total Parking Spaces: 11
Fees
Tax Year: 2018
Tax Legal Description: Pt Lt 11 Con A Camden As In 510956; Chatham-Kent
Taxes: $2,470
Land
Cross Street: West Of Dew Drop Rd
Municipality District: Chatham-Kent
Fronting On: North
Pool: None
Sewer: Septic
Lot Depth: 319.8 Feet
Lot Frontage: 198 Feet
Acres: .50-1.99
Rooms
Room details for 12979 Longwoods Road, Chatham-Kent
| Type | Dimensions | Description |
|---|---|---|
| Dining Main | 2.90 x 5.36 | |
| Kitchen Main | 4.01 x 4.70 | |
| Living Main | 4.34 x 6.99 | |
| Rec Main | 2.31 x 5.31 | |
| Master 2nd | 4.65 x 7.82 | |
| 2nd Br 2nd | 3.40 x 3.38 | |
| 3rd Br 2nd | 3.40 x 3.43 | |
| 4th Br 2nd | 2.95 x 4.42 |
| XXXXXXXX | XXX XX, XXXX |
XXXX XXX XXXX |
$XXX,XXX |
| XXX XX, XXXX |
XXXXXX XXX XXXX |
$XXX,XXX |
| XXXXXXXX XXXX | XXX XX, XXXX | $378,000 XXX XXXX |
| XXXXXXXX XXXXXX | XXX XX, XXXX | $379,900 XXX XXXX |

Ridgetown DHS-Gr. 7 & 8
Elementary: PublicGood Shepherd Catholic School
Elementary: CatholicZone Township Central School
Elementary: PublicThamesville Area Central Public School
Elementary: PublicSt Michael Catholic School
Elementary: CatholicNaahii Ridge Public School
Elementary: PublicRidgetown District High School
Secondary: PublicLambton Kent Composite School
Secondary: PublicBlenheim District High School
Secondary: PublicJohn McGregor Secondary School
Secondary: PublicChatham-Kent Secondary School
Secondary: PublicUrsuline College (The Pines) Catholic Secondary School
Secondary: Catholic

