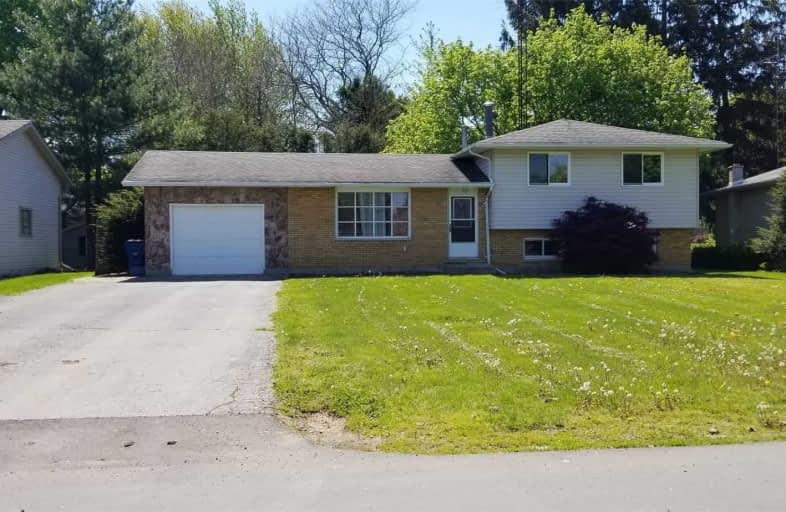
Ridgetown DHS-Gr. 7 & 8
Elementary: Public
0.38 km
Good Shepherd Catholic School
Elementary: Catholic
14.96 km
Thamesville Area Central Public School
Elementary: Public
14.82 km
St Michael Catholic School
Elementary: Catholic
1.62 km
Naahii Ridge Public School
Elementary: Public
0.42 km
Harwich-Raleigh Public School
Elementary: Public
15.42 km
Ridgetown District High School
Secondary: Public
0.38 km
West Elgin Secondary School
Secondary: Public
28.47 km
Blenheim District High School
Secondary: Public
15.53 km
John McGregor Secondary School
Secondary: Public
25.31 km
Chatham-Kent Secondary School
Secondary: Public
25.89 km
Ursuline College (The Pines) Catholic Secondary School
Secondary: Catholic
26.34 km


