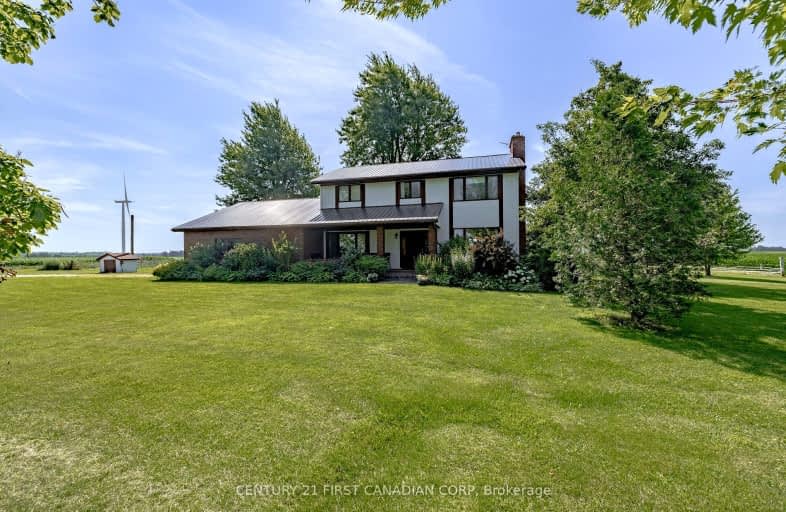Car-Dependent
- Almost all errands require a car.
Somewhat Bikeable
- Most errands require a car.

Ridgetown DHS-Gr. 7 & 8
Elementary: PublicZone Township Central School
Elementary: PublicThamesville Area Central Public School
Elementary: PublicSt Michael Catholic School
Elementary: CatholicAldborough Public School
Elementary: PublicNaahii Ridge Public School
Elementary: PublicGlencoe District High School
Secondary: PublicRidgetown District High School
Secondary: PublicWest Elgin Secondary School
Secondary: PublicBlenheim District High School
Secondary: PublicJohn McGregor Secondary School
Secondary: PublicChatham-Kent Secondary School
Secondary: Public-
Rondeau Provincial Park
RR 1, Morpeth ON N0P 1X0 15.43km -
Rondeau Provincial Park
18050 Rondeau Rd (Kent Bridge Rd.), Dresden ON N0P 1X0 15.95km -
Centennial Park
Ontario 19.44km
-
BMO Bank of Montreal
288 King St S, Highgate ON N0P 1T0 4.75km -
CIBC
43 Main St E, Ridgetown ON N0P 2C0 6.8km -
BMO Bank of Montreal
17 Victoria Rd, Thamesville ON N0P 2K0 17.15km


