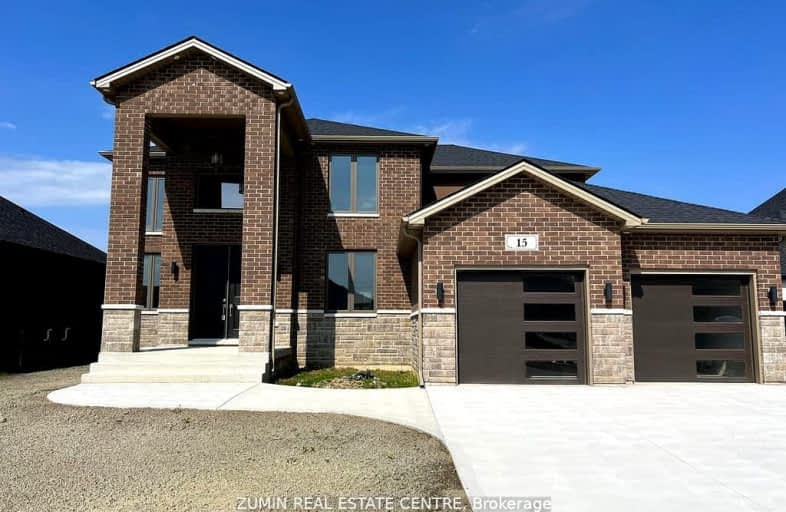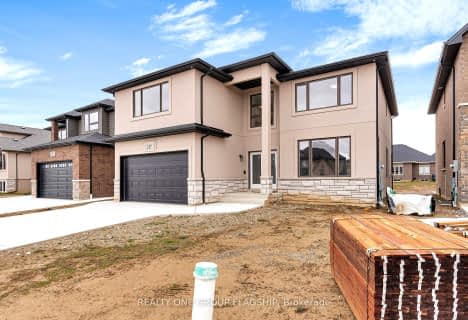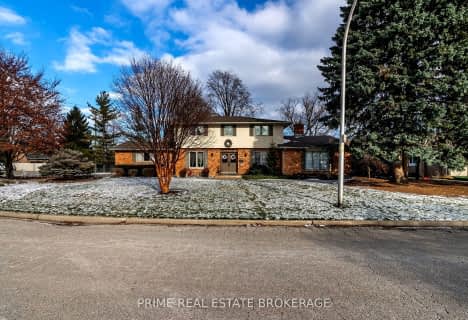Car-Dependent
- Almost all errands require a car.
0
/100
Somewhat Bikeable
- Most errands require a car.
27
/100

Winston Churchill Public School
Elementary: Public
2.37 km
Georges P Vanier Catholic School
Elementary: Catholic
1.84 km
St Ursula Catholic School
Elementary: Catholic
1.46 km
Queen Elizabeth II C Public School
Elementary: Public
2.41 km
Victor Lauriston Public School
Elementary: Public
2.00 km
Indian Creek Road Public School
Elementary: Public
0.28 km
École secondaire catholique École secondaire de Pain Court
Secondary: Catholic
9.21 km
Lambton Kent Composite School
Secondary: Public
24.37 km
Blenheim District High School
Secondary: Public
16.46 km
John McGregor Secondary School
Secondary: Public
1.05 km
Chatham-Kent Secondary School
Secondary: Public
5.03 km
Ursuline College (The Pines) Catholic Secondary School
Secondary: Catholic
3.43 km
-
Tecumseh Park
Stanley Ave, Chatham ON 3.41km -
Kingston Park
Chatham ON 5.17km -
Tecumseh Park
50 William N, Chatham ON N7M 4L2 15.41km
-
BMO Bank of Montreal
348 Lacroix St (Park ave west), Chatham ON N7M 2W3 1.78km -
BMO Bank of Montreal
215 Park Ave W, Chatham ON N7M 1W3 1.78km -
BMO Bank of Montreal
835 Queen St, Chatham ON N7M 2K5 1.89km





