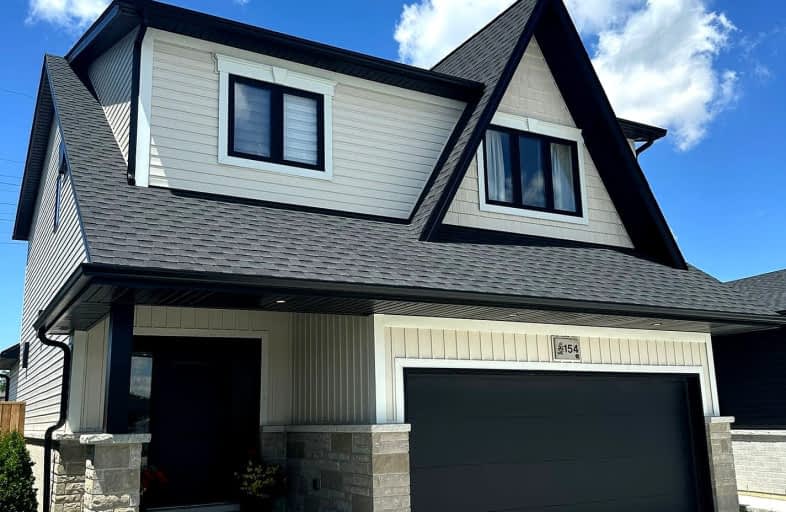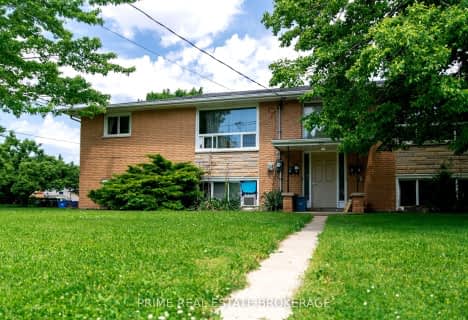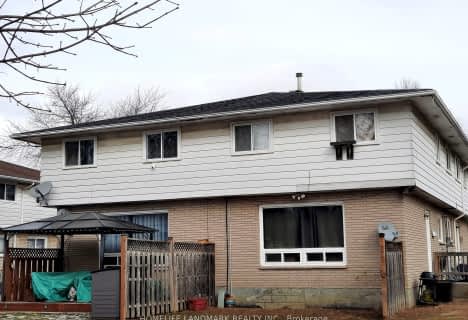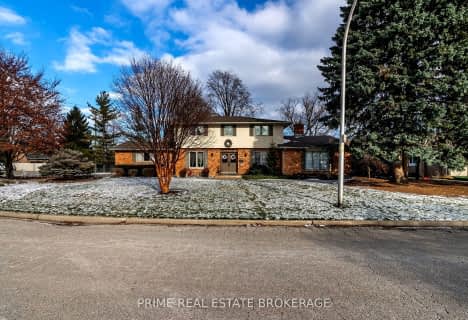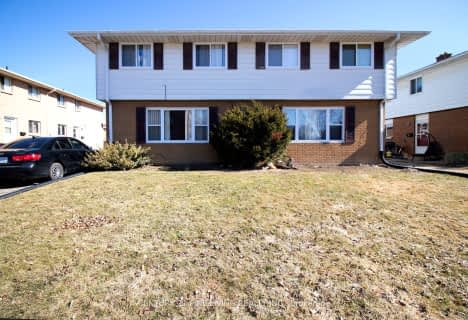Car-Dependent
- Most errands require a car.
27
/100
Somewhat Bikeable
- Most errands require a car.
34
/100

St Agnes Catholic School
Elementary: Catholic
2.91 km
St Joseph Catholic School
Elementary: Catholic
2.56 km
St Vincent Catholic
Elementary: Catholic
1.85 km
Queen Elizabeth II C Public School
Elementary: Public
3.17 km
King George VI Public School
Elementary: Public
1.41 km
McNaughton Ave Public School
Elementary: Public
0.50 km
École secondaire catholique École secondaire de Pain Court
Secondary: Catholic
10.34 km
Lambton Kent Composite School
Secondary: Public
19.03 km
Blenheim District High School
Secondary: Public
18.20 km
John McGregor Secondary School
Secondary: Public
4.64 km
Chatham-Kent Secondary School
Secondary: Public
1.28 km
Ursuline College (The Pines) Catholic Secondary School
Secondary: Catholic
2.48 km
-
Meadow Brook Park
Ontario 0.42km -
Thames Grove Conservation Area
34 Kingsway Dr, Chatham ON 1.02km -
John Waddell Dog Park
Ontario 1.54km
-
CIBC
455 Grand Ave E, Chatham ON N7L 1X4 0.65km -
RBC Dominion Securities
382 Wellington St W, Chatham ON N7M 1K4 2.12km -
TD Bank Financial Group
345 St Clair St, Chatham ON N7L 3J8 2.15km
