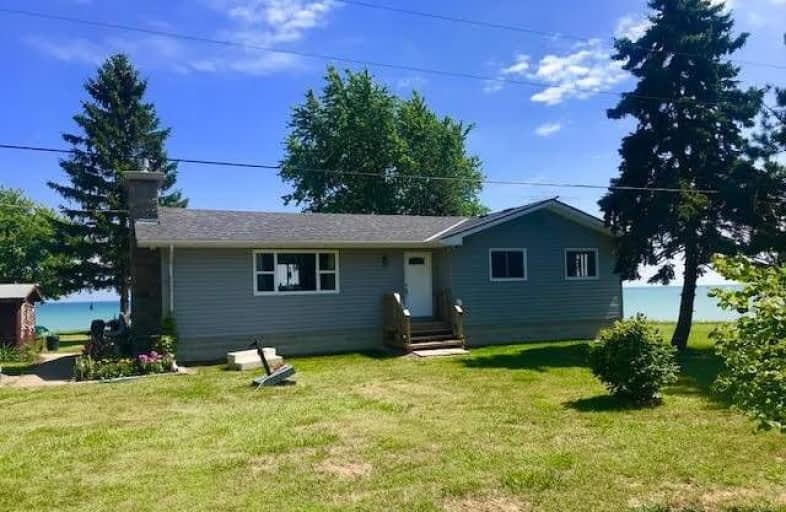
École élémentaire catholique Saint-Francis
Elementary: Catholic
16.26 km
St Joseph Catholic School
Elementary: Catholic
16.33 km
Wheatley Area Public School
Elementary: Public
5.14 km
Gore Hill Public School
Elementary: Public
16.02 km
East Mersea Public School
Elementary: Public
10.00 km
Tilbury Area Public School
Elementary: Public
16.17 km
École secondaire catholique École secondaire de Pain Court
Secondary: Catholic
32.08 km
Tilbury District High School
Secondary: Public
15.45 km
Cardinal Carter Catholic
Secondary: Catholic
19.27 km
Kingsville District High School
Secondary: Public
28.31 km
John McGregor Secondary School
Secondary: Public
35.27 km
Leamington District Secondary School
Secondary: Public
18.26 km


