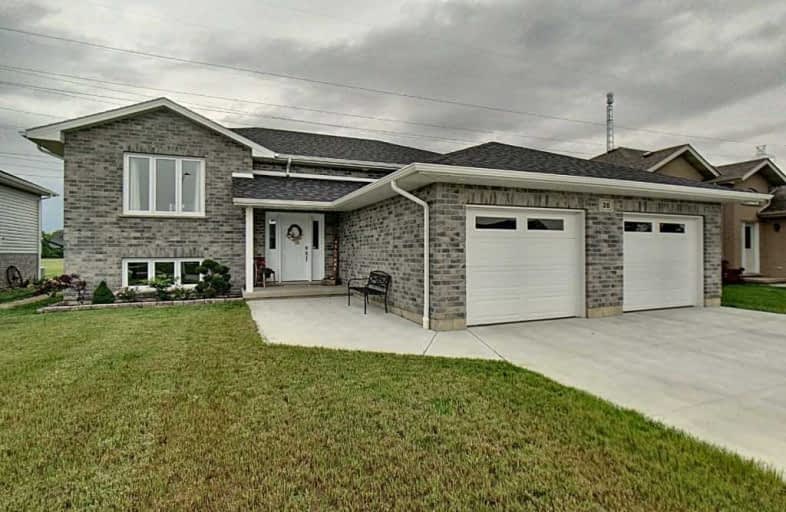
Our Lady of the Annunciation Catholic School
Elementary: Catholic
10.93 km
École élémentaire catholique Saint-Francis
Elementary: Catholic
1.11 km
École élémentaire catholique Saint-Paul
Elementary: Catholic
11.19 km
St Joseph Catholic School
Elementary: Catholic
1.16 km
Centennial Central Public School
Elementary: Public
9.94 km
Tilbury Area Public School
Elementary: Public
1.33 km
École secondaire catholique École secondaire de Pain Court
Secondary: Catholic
19.67 km
Tilbury District High School
Secondary: Public
0.37 km
Cardinal Carter Catholic
Secondary: Catholic
27.57 km
Belle River District High School
Secondary: Public
23.12 km
Leamington District Secondary School
Secondary: Public
26.16 km
Ursuline College (The Pines) Catholic Secondary School
Secondary: Catholic
26.47 km



