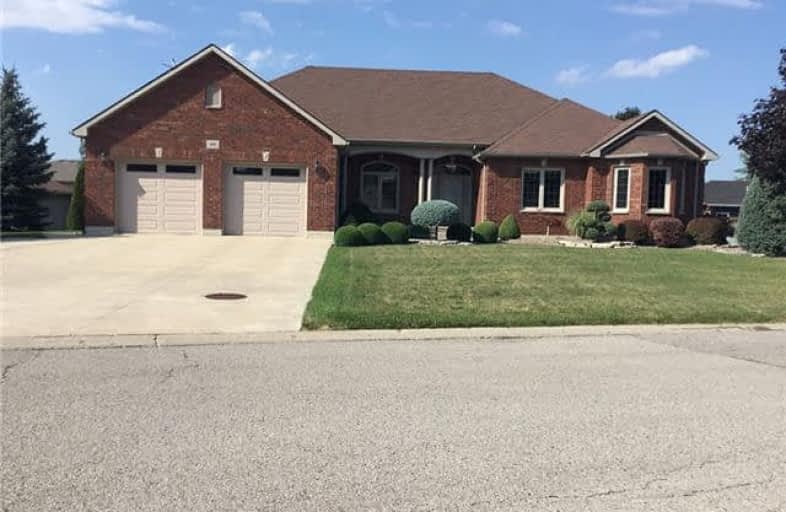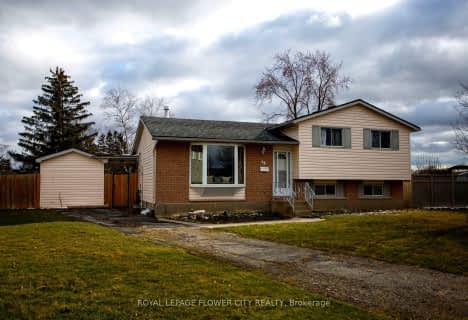
Christ the King Catholic School
Elementary: Catholic
0.31 km
Wallaceburg DSS-Gr. 7 & 8
Elementary: Public
1.47 km
H W Burgess Public School
Elementary: Public
0.23 km
St Elizabeth Catholic School
Elementary: Catholic
2.15 km
Holy Family Catholic School
Elementary: Catholic
1.53 km
A A Wright Public School
Elementary: Public
2.59 km
École secondaire catholique École secondaire de Pain Court
Secondary: Catholic
23.84 km
Lambton Kent Composite School
Secondary: Public
16.03 km
John McGregor Secondary School
Secondary: Public
28.97 km
Wallaceburg District Secondary School
Secondary: Public
1.43 km
Chatham-Kent Secondary School
Secondary: Public
24.66 km
Ursuline College (The Pines) Catholic Secondary School
Secondary: Catholic
25.88 km





