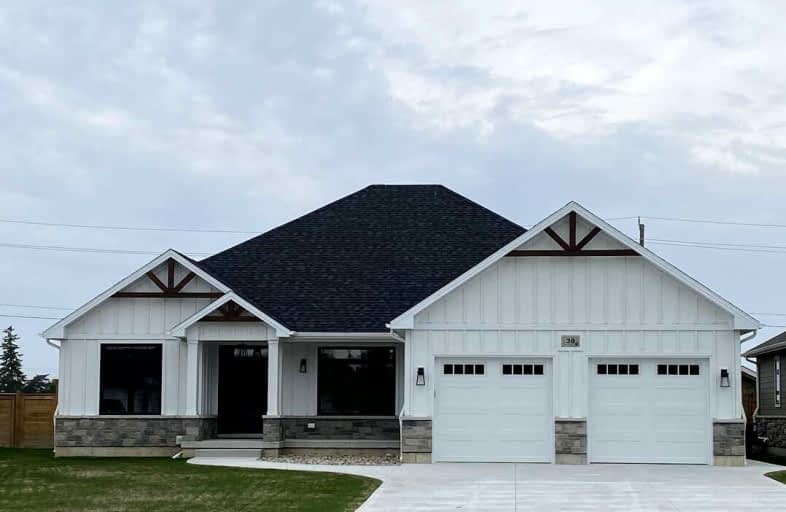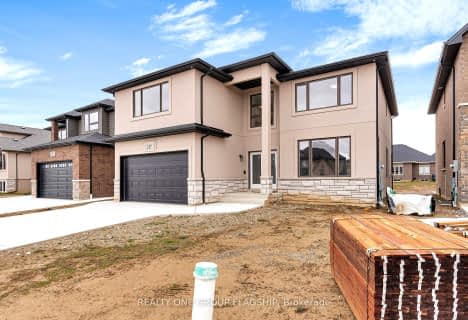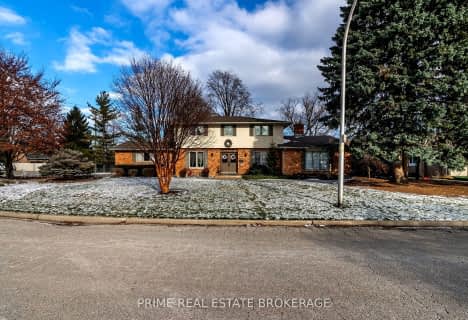Car-Dependent
- Almost all errands require a car.
8
/100
Somewhat Bikeable
- Most errands require a car.
27
/100

Winston Churchill Public School
Elementary: Public
2.38 km
Georges P Vanier Catholic School
Elementary: Catholic
2.02 km
St Ursula Catholic School
Elementary: Catholic
1.59 km
Queen Elizabeth II C Public School
Elementary: Public
2.56 km
Victor Lauriston Public School
Elementary: Public
2.14 km
Indian Creek Road Public School
Elementary: Public
0.47 km
École secondaire catholique École secondaire de Pain Court
Secondary: Catholic
9.07 km
Lambton Kent Composite School
Secondary: Public
24.47 km
Blenheim District High School
Secondary: Public
16.59 km
John McGregor Secondary School
Secondary: Public
1.23 km
Chatham-Kent Secondary School
Secondary: Public
5.11 km
Ursuline College (The Pines) Catholic Secondary School
Secondary: Catholic
3.49 km
-
Don Mahon Park
Bristol, Chatham ON 1.24km -
Tecumseh Park
Stanley Ave, Chatham ON 3.6km -
John Waddell Dog Park
Ontario 3.94km
-
BMO Bank of Montreal
348 Lacroix St (Park ave west), Chatham ON N7M 2W3 1.87km -
BMO Bank of Montreal
215 Park Ave W, Chatham ON N7M 1W3 1.87km -
CIBC
562 Richmond St (Merritt), Chatham-Kent ON N7M 1R3 1.96km






