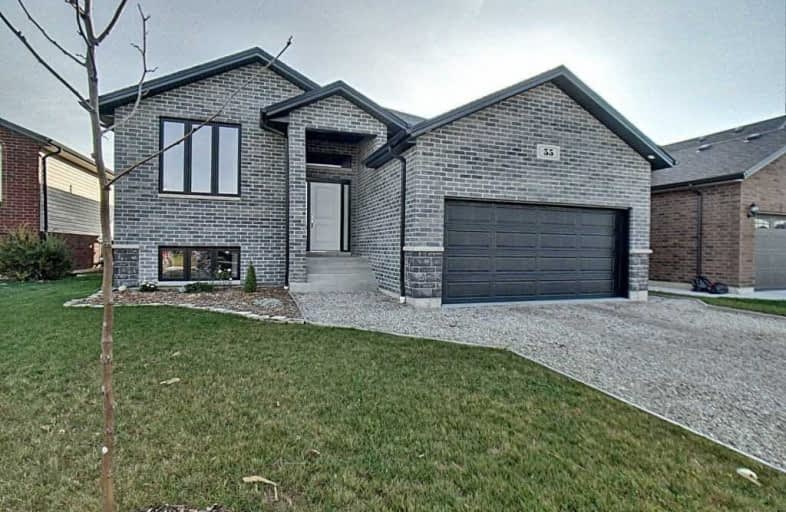
Our Lady of the Annunciation Catholic School
Elementary: Catholic
11.02 km
École élémentaire catholique Saint-Francis
Elementary: Catholic
1.29 km
École élémentaire catholique Saint-Paul
Elementary: Catholic
11.29 km
St Joseph Catholic School
Elementary: Catholic
1.34 km
Centennial Central Public School
Elementary: Public
9.89 km
Tilbury Area Public School
Elementary: Public
1.50 km
École secondaire catholique École secondaire de Pain Court
Secondary: Catholic
19.83 km
Tilbury District High School
Secondary: Public
0.54 km
Cardinal Carter Catholic
Secondary: Catholic
27.40 km
Belle River District High School
Secondary: Public
23.14 km
Leamington District Secondary School
Secondary: Public
25.99 km
Ursuline College (The Pines) Catholic Secondary School
Secondary: Catholic
26.61 km



