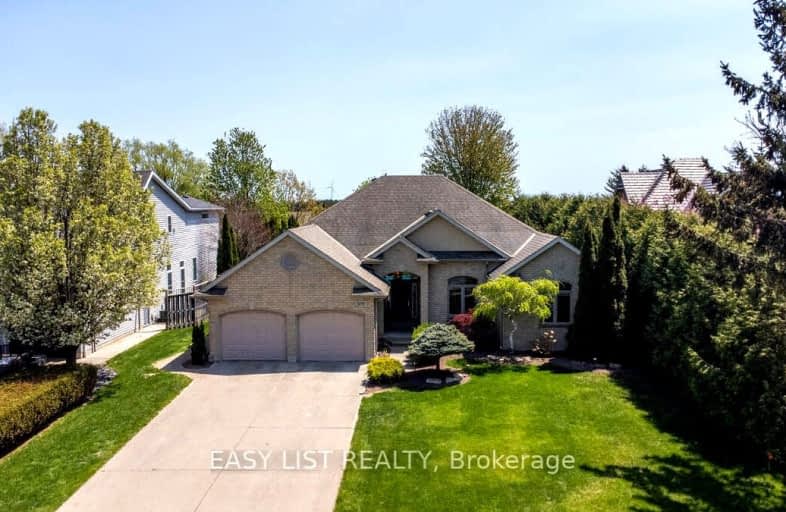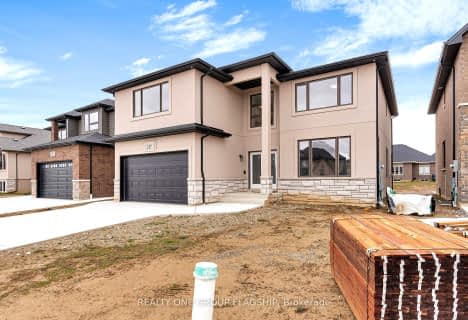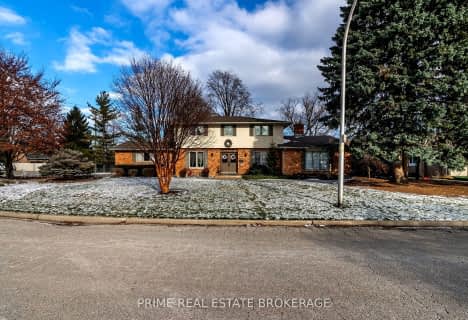
Car-Dependent
- Almost all errands require a car.
Somewhat Bikeable
- Most errands require a car.

Winston Churchill Public School
Elementary: PublicGeorges P Vanier Catholic School
Elementary: CatholicSt Ursula Catholic School
Elementary: CatholicQueen Elizabeth II C Public School
Elementary: PublicVictor Lauriston Public School
Elementary: PublicIndian Creek Road Public School
Elementary: PublicÉcole secondaire catholique École secondaire de Pain Court
Secondary: CatholicLambton Kent Composite School
Secondary: PublicBlenheim District High School
Secondary: PublicJohn McGregor Secondary School
Secondary: PublicChatham-Kent Secondary School
Secondary: PublicUrsuline College (The Pines) Catholic Secondary School
Secondary: Catholic-
Match Eatery & Public House - Chatham
615 Richmond Street, Chatham, ON N7M 1R2 2.27km -
Kelseys Original Roadhouse
804 Richmond St, Chatham, ON N7M 5J7 2.32km -
Chilled Cork
22 William Street S, Chatham, ON N7M 4S1 3.23km
-
McDonald's
710 Richmond Street, Chatham, ON N7M 5J5 2.25km -
Big Ricky's Little Bake Shoppe
323 Queen Street, Chatham-Kent, ON N7M 2H7 2.61km -
Tim Hortons
20 Keil Drive S, Chatham, ON N7M 3G8 2.91km
-
Rexall Drug Store
403 McNaughton Avenue W, Chatham, ON N7L 4K4 4.24km -
Rexall
401 Saint Clair Street, Chatham, ON N7L 3K3 4.61km -
Real Canadian Superstore
791 St Clair Street N, Chatham, ON N7M 5J7 6.94km
-
Konstantino Pizza and Wings
350 Lacroix Street, Unit 3, Chatham, ON N7M 2W3 1.88km -
Bento Sushi
215 Park Avenue W, Chatham, ON N7M 1W3 1.91km -
Mike's Place
564 Queen Street, Chatham, ON N7M 2J6 2.13km
-
Downtown Chatham Centre
100 King Street W, Chatham, ON N7M 6A9 3.29km -
Worldwide Mattress Outlet
940 Richmond Street, Chatham, ON N7M 5J5 2.49km -
Canadian Tire
575 Grand Avenue W, Chatham, ON N7L 1C5 3.48km
-
Sobeys
215 Park Avenue W, Chatham, ON N7M 1W3 1.91km -
Dean & Barb's No Frills
835 Queen Street, Chatham, ON N7M 2K5 1.95km -
The Dutch Market
80 William Street S, Chatham, ON N7M 4S3 3.06km
-
LCBO
7640 Tecumseh Road E, Windsor, ON N8T 1E9 62.48km -
Lcbo
1320 Walker Road, Windsor, ON N8Y 4T9 67.61km
-
Chatham Chrysler Dodge Jeep Ram
351 Richmond Street, Chatham, ON N7M 1P5 2.33km -
Shell Canada Products
404 Street Clair Street, Chatham, ON N7L 3K2 4.56km -
Odyssey Heating And Cooling
Blenheim, ON N0P 1A0 15.21km
-
Riverside Cinemas
6746 River Rd 44.37km -
Imagine Cinemas Lakeshore
164 Lakeshore Boulevard, Tecumseh, ON N9K 1G5 57.83km -
Migration Hall
170 Main Street E, Kingsville, ON N9Y 1A6 58.71km
-
Ira Township Library
7013 Meldrum Rd 53.25km -
MacDonald Public Library
36480 Main St 56.45km -
Grosse Pointe Public Library
10 Kercheval Ave 59.38km
-
-Kent Health Alliance
80 Grand Avenue W, Chatham, ON N7L 1B7 3.42km -
Community First Health Centers
555 St Clair River Dr 39.27km -
Blue Water Urgent Care Clinic
2700 Pointe Tremble Rd 40.45km
-
Tecumseh Park
Stanley Ave, Chatham ON 3.55km -
Kingston Park
Chatham ON 4.95km -
Kinsmen Club
341 Delaware Ave, Chatham ON N7L 2W9 5.3km
-
BMO Bank of Montreal
348 Lacroix St (Park ave west), Chatham ON N7M 2W3 1.9km -
BMO Bank of Montreal
215 Park Ave W, Chatham ON N7M 1W3 1.9km -
HSBC ATM
835 Queen St, Chatham ON N7M 2K5 1.91km





