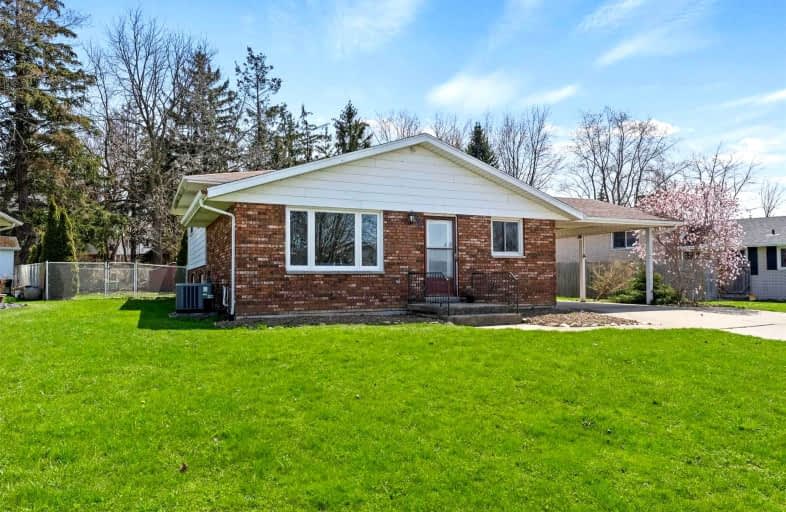
Ridgetown DHS-Gr. 7 & 8
Elementary: Public
15.00 km
St Michael Catholic School
Elementary: Catholic
13.61 km
W J Baird Public School
Elementary: Public
1.03 km
Naahii Ridge Public School
Elementary: Public
15.65 km
St Anne Catholic School
Elementary: Catholic
1.30 km
Harwich-Raleigh Public School
Elementary: Public
1.00 km
Ridgetown District High School
Secondary: Public
15.01 km
École secondaire catholique École secondaire de Pain Court
Secondary: Catholic
25.10 km
Blenheim District High School
Secondary: Public
0.77 km
John McGregor Secondary School
Secondary: Public
15.35 km
Chatham-Kent Secondary School
Secondary: Public
18.39 km
Ursuline College (The Pines) Catholic Secondary School
Secondary: Catholic
17.84 km



