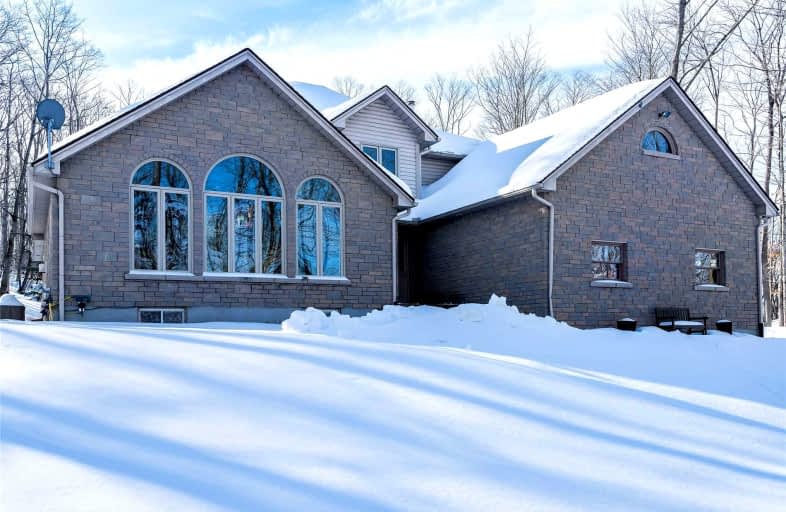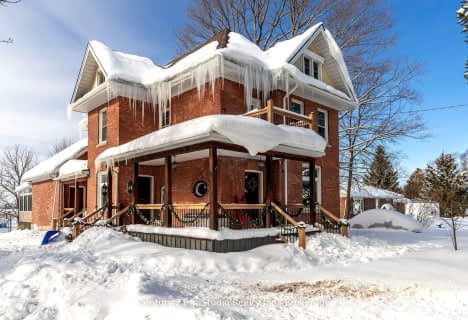
3D Walkthrough

East Ridge Community School
Elementary: Public
10.35 km
École élémentaire catholique St-Dominique-Savio
Elementary: Catholic
10.25 km
Alexandra Community School
Elementary: Public
11.29 km
Bayview Public School
Elementary: Public
10.25 km
Holland-Chatsworth Central School
Elementary: Public
8.22 km
Sydenham Community School
Elementary: Public
10.46 km
École secondaire catholique École secondaire Saint-Dominique-Savio
Secondary: Catholic
10.25 km
Peninsula Shores District School
Secondary: Public
36.12 km
Georgian Bay Community School Secondary School
Secondary: Public
27.36 km
John Diefenbaker Senior School
Secondary: Public
38.48 km
St Mary's High School
Secondary: Catholic
11.51 km
Owen Sound District Secondary School
Secondary: Public
11.45 km


