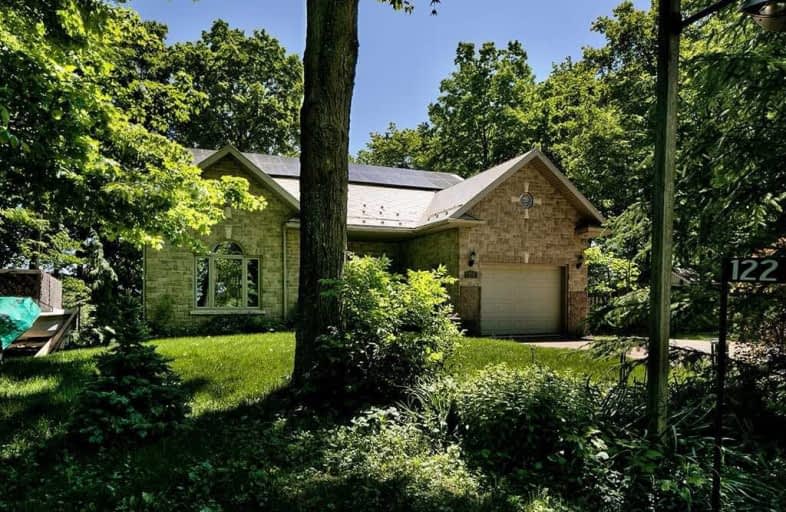
St Peter's & St Paul's Separate School
Elementary: Catholic
20.40 km
Sullivan Community School
Elementary: Public
7.60 km
Bayview Public School
Elementary: Public
23.11 km
Holland-Chatsworth Central School
Elementary: Public
10.06 km
Chesley District Community School
Elementary: Public
14.82 km
Spruce Ridge Community School
Elementary: Public
21.78 km
École secondaire catholique École secondaire Saint-Dominique-Savio
Secondary: Catholic
23.41 km
Walkerton District Community School
Secondary: Public
31.80 km
Sacred Heart High School
Secondary: Catholic
30.71 km
John Diefenbaker Senior School
Secondary: Public
24.45 km
St Mary's High School
Secondary: Catholic
24.50 km
Owen Sound District Secondary School
Secondary: Public
23.66 km


