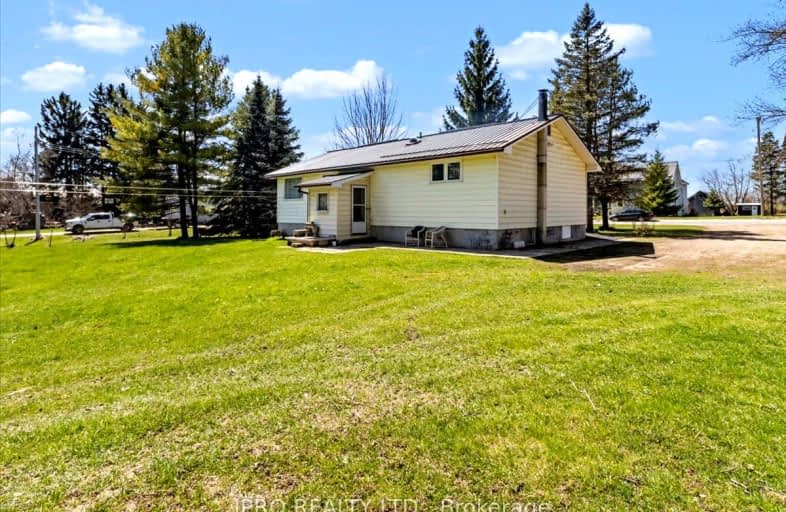
East Ridge Community School
Elementary: Public
21.01 km
Sullivan Community School
Elementary: Public
9.70 km
École élémentaire catholique St-Dominique-Savio
Elementary: Catholic
20.83 km
Bayview Public School
Elementary: Public
20.70 km
Holland-Chatsworth Central School
Elementary: Public
5.02 km
Sydenham Community School
Elementary: Public
21.08 km
École secondaire catholique École secondaire Saint-Dominique-Savio
Secondary: Catholic
20.83 km
Georgian Bay Community School Secondary School
Secondary: Public
33.47 km
John Diefenbaker Senior School
Secondary: Public
28.85 km
Grey Highlands Secondary School
Secondary: Public
29.30 km
St Mary's High School
Secondary: Catholic
22.04 km
Owen Sound District Secondary School
Secondary: Public
21.60 km
-
Harrison Park
75 2nd Ave E, Owen Sound ON N4K 2E5 19.02km -
Harrison Park Snr Centre
75 2nd Ave E, Owen Sound ON N4K 2E5 19.58km -
Bill Inglis Park
Owen Sound ON 20.91km
-
BMO Bank of Montreal
246 Garafraxa St, Chatsworth ON N0H 1G0 8.2km -
BMO Bank of Montreal
86 Garafraxa St, Chatsworth ON N0H 1G0 8.69km -
Scotiabank
25 Toronto St (at Main St), Markdale ON N0C 1H0 19.11km


