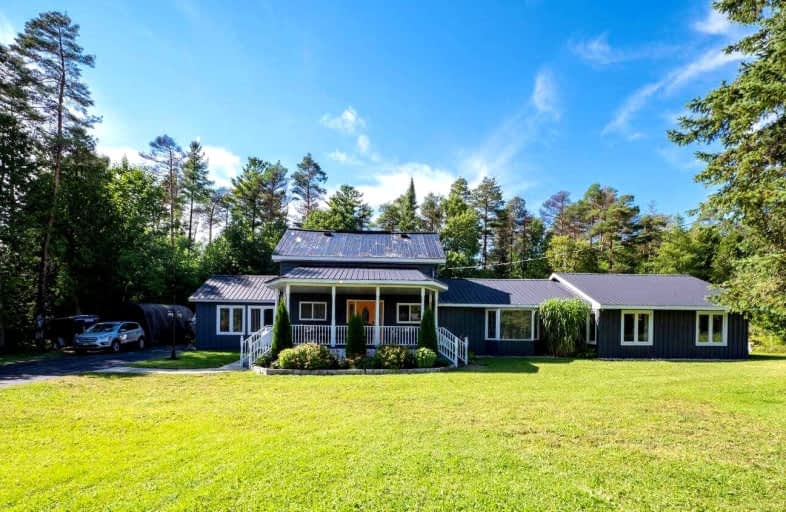
Georgian Bay Community School
Elementary: Public
17.23 km
Beavercrest Community School
Elementary: Public
16.32 km
Holland-Chatsworth Central School
Elementary: Public
12.76 km
St Vincent-Euphrasia Elementary School
Elementary: Public
16.57 km
Beaver Valley Community School
Elementary: Public
20.20 km
Macphail Memorial Elementary School
Elementary: Public
25.30 km
École secondaire catholique École secondaire Saint-Dominique-Savio
Secondary: Catholic
22.09 km
Georgian Bay Community School Secondary School
Secondary: Public
17.17 km
John Diefenbaker Senior School
Secondary: Public
44.72 km
Grey Highlands Secondary School
Secondary: Public
25.40 km
St Mary's High School
Secondary: Catholic
23.25 km
Owen Sound District Secondary School
Secondary: Public
24.39 km


