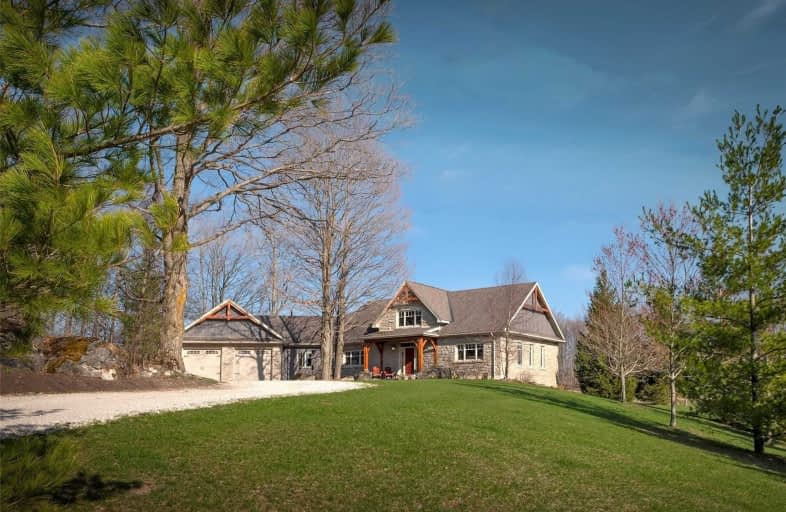Sold on Apr 20, 2021
Note: Property is not currently for sale or for rent.

-
Type: Detached
-
Style: Bungalow
-
Lot Size: 475 x 874 Feet
-
Age: No Data
-
Taxes: $8,485 per year
-
Days on Site: 13 Days
-
Added: Apr 07, 2021 (1 week on market)
-
Updated:
-
Last Checked: 2 months ago
-
MLS®#: X5186994
-
Listed By: Royal lepage rcr realty, brokerage
Timberframe Home On 10 Acres. Over 4800 Square Feet Of Living Space With Quality Features. Beautiful Open Floor Plan With One Level Living. Finished Lower Level Provides 4th Bedroom And Bath. Spectacular Setting With Trails, Hardwood Bush And Country Side Views. 35 Minutes To Blue Mountain, 20 Minutes To Beaver Valley.
Property Details
Facts for 740494 Side Road 10, Chatsworth
Status
Days on Market: 13
Last Status: Sold
Sold Date: Apr 20, 2021
Closed Date: Aug 31, 2021
Expiry Date: Jul 07, 2021
Sold Price: $1,725,000
Unavailable Date: Apr 20, 2021
Input Date: Apr 09, 2021
Prior LSC: Listing with no contract changes
Property
Status: Sale
Property Type: Detached
Style: Bungalow
Area: Chatsworth
Community: Rural Chatsworth
Availability Date: 90 Days / Tba
Inside
Bedrooms: 3
Bedrooms Plus: 1
Bathrooms: 4
Kitchens: 1
Rooms: 17
Den/Family Room: Yes
Air Conditioning: Central Air
Fireplace: No
Laundry Level: Main
Central Vacuum: Y
Washrooms: 4
Building
Basement: Finished
Heat Type: Forced Air
Heat Source: Propane
Exterior: Stone
Exterior: Wood
Water Supply: Well
Special Designation: Unknown
Parking
Driveway: Pvt Double
Garage Spaces: 2
Garage Type: Attached
Covered Parking Spaces: 18
Total Parking Spaces: 20
Fees
Tax Year: 2021
Tax Legal Description: Part Lot 11-12 Concession 3 Netsr Part 2 16R6729*
Taxes: $8,485
Land
Cross Street: From Hwy 10 Go E On
Municipality District: Chatsworth
Fronting On: South
Parcel Number: 371790203
Pool: Abv Grnd
Sewer: Septic
Lot Depth: 874 Feet
Lot Frontage: 475 Feet
Rooms
Room details for 740494 Side Road 10, Chatsworth
| Type | Dimensions | Description |
|---|---|---|
| Foyer Main | 4.14 x 3.05 | |
| Mudroom Main | 4.32 x 1.93 | |
| Kitchen Main | 4.70 x 4.47 | |
| Dining Main | 5.05 x 4.78 | |
| Living Main | 5.66 x 4.57 | |
| Master Main | 4.90 x 4.47 | |
| Br Main | 3.73 x 3.35 | |
| Br Main | 3.73 x 3.35 | |
| Loft 2nd | 2.03 x 3.58 | |
| Laundry Main | 2.82 x 2.21 | |
| Family Lower | 9.14 x 9.14 | |
| Br Lower | 4.72 x 4.52 |
| XXXXXXXX | XXX XX, XXXX |
XXXX XXX XXXX |
$X,XXX,XXX |
| XXX XX, XXXX |
XXXXXX XXX XXXX |
$X,XXX,XXX | |
| XXXXXXXX | XXX XX, XXXX |
XXXXXXX XXX XXXX |
|
| XXX XX, XXXX |
XXXXXX XXX XXXX |
$X,XXX,XXX |
| XXXXXXXX XXXX | XXX XX, XXXX | $1,725,000 XXX XXXX |
| XXXXXXXX XXXXXX | XXX XX, XXXX | $1,625,000 XXX XXXX |
| XXXXXXXX XXXXXXX | XXX XX, XXXX | XXX XXXX |
| XXXXXXXX XXXXXX | XXX XX, XXXX | $1,650,000 XXX XXXX |

East Ridge Community School
Elementary: PublicÉcole élémentaire catholique St-Dominique-Savio
Elementary: CatholicAlexandra Community School
Elementary: PublicBayview Public School
Elementary: PublicHolland-Chatsworth Central School
Elementary: PublicSydenham Community School
Elementary: PublicÉcole secondaire catholique École secondaire Saint-Dominique-Savio
Secondary: CatholicGeorgian Bay Community School Secondary School
Secondary: PublicJohn Diefenbaker Senior School
Secondary: PublicGrey Highlands Secondary School
Secondary: PublicSt Mary's High School
Secondary: CatholicOwen Sound District Secondary School
Secondary: Public

