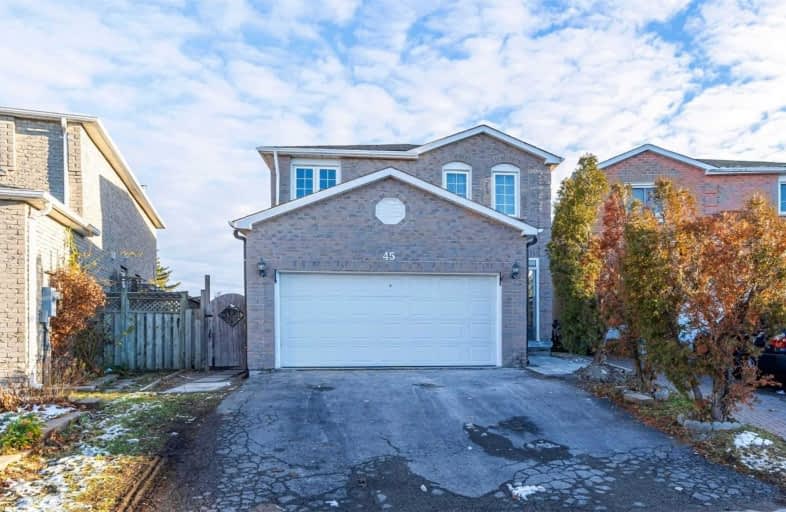Leased on Mar 15, 2021
Note: Property is not currently for sale or for rent.

-
Type: Detached
-
Style: 2-Storey
-
Size: 2000 sqft
-
Lease Term: 1 Year
-
Possession: Tba
-
All Inclusive: N
-
Lot Size: 22.83 x 145.06 Feet
-
Age: No Data
-
Days on Site: 4 Days
-
Added: Mar 10, 2021 (4 days on market)
-
Updated:
-
Last Checked: 2 months ago
-
MLS®#: N5149707
-
Listed By: Re/max realtron wendy zheng realty, brokerage
Renovated Marvelous Home 4+2 Bdrs In Demand Area Of Markham. Smooth Ceiling On Main.Paint(2020),Hardwood Fls(2020),Kitchen W/Quartz Counter, Quartz Backsplash Main Fl(2020), All Bathrooms(2020),Oak Staircase W/ Wrought Iron Railing(2020)Lots Of Pots Lights.Huge Private Backyard. Steps To Yrt+Ttc,Schools, Parks, Mall. ( Photos Are From Previous Listing? Furniture Not Included In Lease.)
Extras
Stainless Steel Fridge, Stainless Steel Stove, Stainless Steel B/I Dishwasher, Stainless Steel Range Hood, Front Loading Washer, And Dryer. Tenant Pays 65% Of All Utilities.
Property Details
Facts for 45 Dellano Street, Markham
Status
Days on Market: 4
Last Status: Leased
Sold Date: Mar 15, 2021
Closed Date: Apr 01, 2021
Expiry Date: May 31, 2021
Sold Price: $2,800
Unavailable Date: Mar 15, 2021
Input Date: Mar 12, 2021
Prior LSC: Listing with no contract changes
Property
Status: Lease
Property Type: Detached
Style: 2-Storey
Size (sq ft): 2000
Area: Markham
Community: Middlefield
Availability Date: Tba
Inside
Bedrooms: 4
Bathrooms: 3
Kitchens: 1
Rooms: 8
Den/Family Room: Yes
Air Conditioning: Central Air
Fireplace: Yes
Laundry: Ensuite
Washrooms: 3
Utilities
Utilities Included: N
Building
Basement: None
Heat Type: Forced Air
Heat Source: Gas
Exterior: Brick
Private Entrance: Y
Water Supply: Municipal
Special Designation: Other
Parking
Driveway: Private
Parking Included: Yes
Garage Spaces: 2
Garage Type: Attached
Covered Parking Spaces: 1
Total Parking Spaces: 3
Fees
Cable Included: No
Central A/C Included: Yes
Common Elements Included: No
Heating Included: No
Hydro Included: No
Water Included: No
Land
Cross Street: Mccowan/Denison
Municipality District: Markham
Fronting On: East
Pool: None
Sewer: Sewers
Lot Depth: 145.06 Feet
Lot Frontage: 22.83 Feet
Lot Irregularities: Pie Shaped Lot
Payment Frequency: Monthly
Rooms
Room details for 45 Dellano Street, Markham
| Type | Dimensions | Description |
|---|---|---|
| Living Main | 2.92 x 7.94 | Hardwood Floor, Combined W/Dining, O/Looks Backyard |
| Dining Main | 2.92 x 7.94 | Hardwood Floor, Combined W/Living, O/Looks Dining |
| Family Main | 2.96 x 4.12 | Hardwood Floor, Fireplace, W/O To Garden |
| Kitchen Main | 3.73 x 3.28 | Ceramic Floor, B/I Dishwasher, Eat-In Kitchen |
| Master 2nd | 4.64 x 5.61 | Hardwood Floor, 4 Pc Ensuite, His/Hers Closets |
| 2nd Br 2nd | 3.27 x 3.72 | Hardwood Floor, Closet, Window |
| 3rd Br 2nd | 3.22 x 3.27 | Hardwood Floor, Closet, Window |
| 4th Br 2nd | 2.62 x 2.98 | Hardwood Floor, Closet, Window |
| XXXXXXXX | XXX XX, XXXX |
XXXXXX XXX XXXX |
$X,XXX |
| XXX XX, XXXX |
XXXXXX XXX XXXX |
$X,XXX | |
| XXXXXXXX | XXX XX, XXXX |
XXXX XXX XXXX |
$X,XXX,XXX |
| XXX XX, XXXX |
XXXXXX XXX XXXX |
$X,XXX,XXX | |
| XXXXXXXX | XXX XX, XXXX |
XXXXXX XXX XXXX |
$X,XXX |
| XXX XX, XXXX |
XXXXXX XXX XXXX |
$X,XXX | |
| XXXXXXXX | XXX XX, XXXX |
XXXXXXX XXX XXXX |
|
| XXX XX, XXXX |
XXXXXX XXX XXXX |
$X,XXX |
| XXXXXXXX XXXXXX | XXX XX, XXXX | $2,800 XXX XXXX |
| XXXXXXXX XXXXXX | XXX XX, XXXX | $2,700 XXX XXXX |
| XXXXXXXX XXXX | XXX XX, XXXX | $1,200,200 XXX XXXX |
| XXXXXXXX XXXXXX | XXX XX, XXXX | $1,149,900 XXX XXXX |
| XXXXXXXX XXXXXX | XXX XX, XXXX | $1,675 XXX XXXX |
| XXXXXXXX XXXXXX | XXX XX, XXXX | $1,700 XXX XXXX |
| XXXXXXXX XXXXXXX | XXX XX, XXXX | XXX XXXX |
| XXXXXXXX XXXXXX | XXX XX, XXXX | $1,800 XXX XXXX |

St Vincent de Paul Catholic Elementary School
Elementary: CatholicMarkham Gateway Public School
Elementary: PublicParkland Public School
Elementary: PublicCoppard Glen Public School
Elementary: PublicWilclay Public School
Elementary: PublicArmadale Public School
Elementary: PublicFrancis Libermann Catholic High School
Secondary: CatholicMilliken Mills High School
Secondary: PublicFather Michael McGivney Catholic Academy High School
Secondary: CatholicAlbert Campbell Collegiate Institute
Secondary: PublicMarkville Secondary School
Secondary: PublicMiddlefield Collegiate Institute
Secondary: Public- 3 bath
- 4 bed
Lower-40 Wellpark Boulevard, Toronto, Ontario • M1V 1A5 • Agincourt North
- 3 bath
- 4 bed
71 Ashmore Crescent, Markham, Ontario • L3R 6V4 • Milliken Mills East
- 3 bath
- 4 bed
- 3000 sqft
15 Oakcrest Avenue, Markham, Ontario • L3R 2B9 • Village Green-South Unionville





