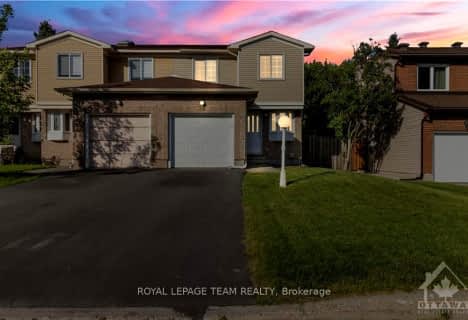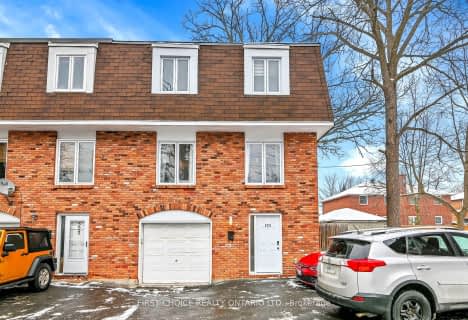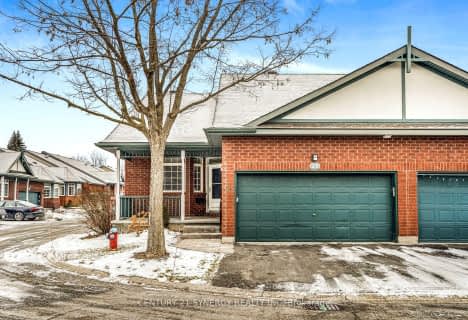
St Augustine Elementary School
Elementary: CatholicÉcole élémentaire publique Omer-Deslauriers
Elementary: PublicW.E. Gowling Public School
Elementary: PublicFrank Ryan Catholic Intermediate School
Elementary: CatholicSt Rita Elementary School
Elementary: CatholicSir Winston Churchill Public School
Elementary: PublicElizabeth Wyn Wood Secondary Alternate
Secondary: PublicÉcole secondaire publique Omer-Deslauriers
Secondary: PublicNotre Dame High School
Secondary: CatholicMerivale High School
Secondary: PublicSt Pius X High School
Secondary: CatholicSt Nicholas Adult High School
Secondary: Catholic-
Gilbey Park
0.59km -
Celebration Park
Central Park Dr (Scout St), Ottawa ON 0.62km -
Rideau Canal Eastern Pathway
Ottawa ON 2.45km
-
Banque Nationale du Canada
780 Baseline Rd (Plaza Fisher Heights), Ottawa ON K2C 3V8 1.12km -
Scotiabank
1385 Woodroffe Ave, Ottawa ON K2G 1V8 2.89km -
Scotiabank
2121 Carling Ave, Ottawa ON K2A 1H2 3.31km
- 3 bath
- 3 bed
34 SHADETREE Crescent, Cityview - Parkwoods Hills - Rideau Shor, Ontario • K2E 7R2 • 7202 - Borden Farm/Stewart Farm/Carleton Hei
- 4 bath
- 4 bed
- 1500 sqft
529 Churchill Avenue North, Westboro - Hampton Park, Ontario • K1Z 5E4 • 5003 - Westboro/Hampton Park
- 3 bath
- 2 bed
72 Trump Avenue, Carlington - Central Park, Ontario • K2C 4A4 • 5304 - Central Park
- 2 bath
- 2 bed
- 1100 sqft
25 Briardale Crescent North, Cityview - Parkwoods Hills - Rideau Shor, Ontario • K2E 1C3 • 7201 - City View/Skyline/Fisher Heights/Park
- — bath
- — bed
7 Scout Street, Carlington - Central Park, Ontario • K2C 4B9 • 5304 - Central Park





