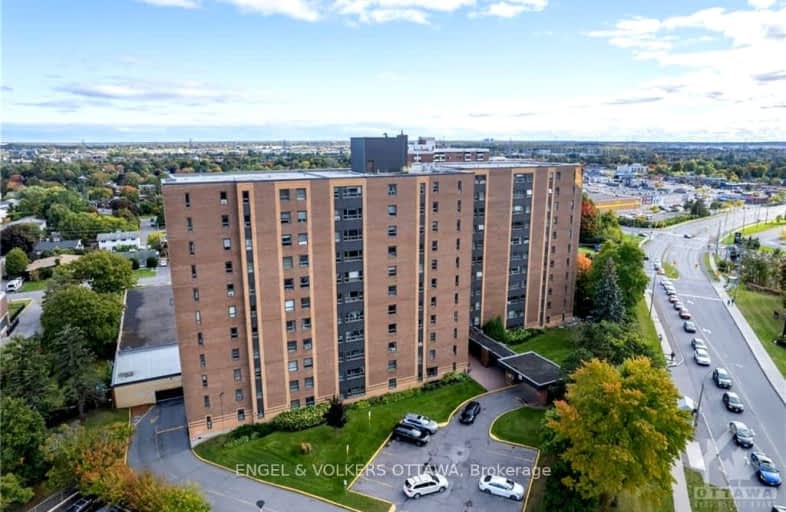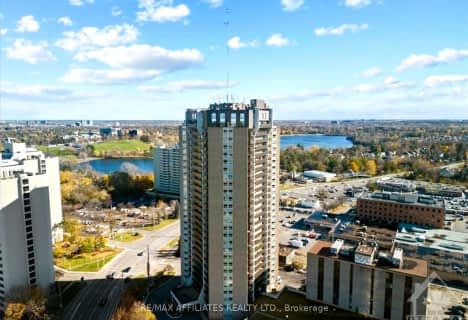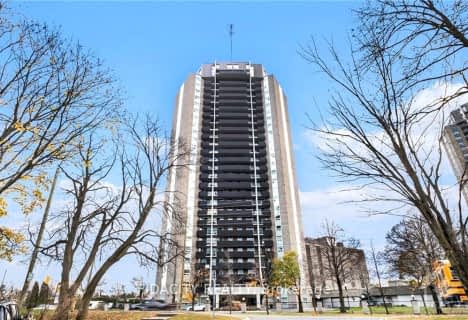Somewhat Walkable
- Most errands can be accomplished on foot.
Good Transit
- Some errands can be accomplished by public transportation.
Very Bikeable
- Most errands can be accomplished on bike.
- — bath
- — bed
A-201 WOODFIELD Drive, Tanglewood - Grenfell Glen - Pineglen, Ontario • K2G 4P2
- — bath
- — bed
106-216 VIEWMOUNT Drive, Cityview - Parkwoods Hills - Rideau Shor, Ontario • K2E 7X2
- — bath
- — bed
2603-900 DYNES Road, Mooneys Bay - Carleton Heights and Area, Ontario • K2C 3L6
- — bath
- — bed
308-218 VIEWMOUNT Drive, Cityview - Parkwoods Hills - Rideau Shor, Ontario • K2E 7X5
- — bath
- — bed
103-20 CHESTERTON Drive, Cityview - Parkwoods Hills - Rideau Shor, Ontario • K2E 6Z7
- — bath
- — bed
410-216 VIEWMOUNT Drive, Cityview - Parkwoods Hills - Rideau Shor, Ontario • K2E 7X4

Merivale Intermediate School
Elementary: PublicÉcole élémentaire publique Omer-Deslauriers
Elementary: PublicFrank Ryan Catholic Intermediate School
Elementary: CatholicÉcole élémentaire catholique Laurier-Carrière
Elementary: CatholicMeadowlands Public School
Elementary: PublicSir Winston Churchill Public School
Elementary: PublicElizabeth Wyn Wood Secondary Alternate
Secondary: PublicÉcole secondaire publique Omer-Deslauriers
Secondary: PublicNotre Dame High School
Secondary: CatholicMerivale High School
Secondary: PublicSt Pius X High School
Secondary: CatholicSt Nicholas Adult High School
Secondary: Catholic-
Celebration Park
Central Park Dr (Scout St), Ottawa ON 1.57km -
Sammy's Dog Run
Ottawa ON 1.92km -
Ryan Farm Park
5 Parkglen Dr (Parkglen Dr and Withrow Ave), Ottawa ON 1.99km
-
TD Bank Financial Group
1642 Merivale Rd (Viewmount), Nepean ON K2G 4A1 0.88km -
CIBC Canadian Imperial Bank of Commerce
1642 Merivale Rd, Nepean ON K2G 4A1 0.94km -
Scotiabank
1385 Woodroffe Ave, Ottawa ON K2G 1V8 2.29km
- 1 bath
- 2 bed
501-1356 MEADOWLANDS Drive East, Cityview - Parkwoods Hills - Rideau Shor, Ontario • K2E 6K6 • 7202 - Borden Farm/Stewart Farm/Carleton Hei
- 1 bath
- 2 bed
1402-1380 PRINCE OF WALES Drive, Mooneys Bay - Carleton Heights and Area, Ontario • K2C 3N5 • 4702 - Carleton Square
- 1 bath
- 2 bed
1007-1380 PRINCE OF WALES Drive, Mooneys Bay - Carleton Heights and Area, Ontario • K2C 3N5 • 4702 - Carleton Square
- 2 bath
- 3 bed
2609-1380 PRINCE OF WALES Drive, Mooneys Bay - Carleton Heights and Area, Ontario • K2C 3N5 • 4702 - Carleton Square
- 1 bath
- 2 bed
507-900 DYNES Road, Mooneys Bay - Carleton Heights and Area, Ontario • K2C 3L6 • 4702 - Carleton Square
- 1 bath
- 3 bed
2206-1380 PRINCE OF WALES Drive, Mooneys Bay - Carleton Heights and Area, Ontario • K2C 3N5 • 4702 - Carleton Square
- 1 bath
- 2 bed
604-1380 PRINCE OF WALES Drive, Mooneys Bay - Carleton Heights and Area, Ontario • K2C 3N5 • 4702 - Carleton Square














