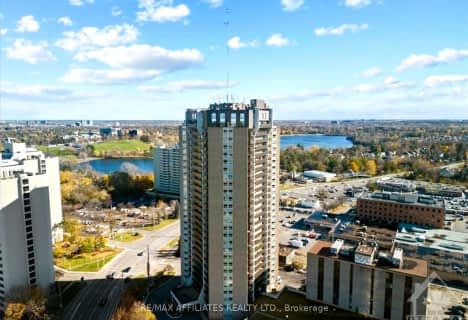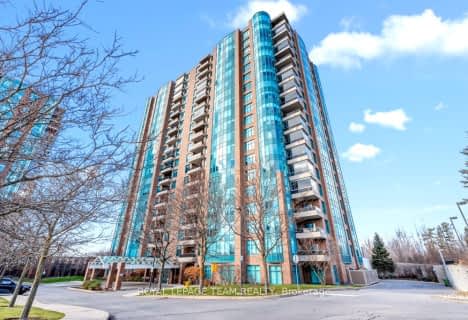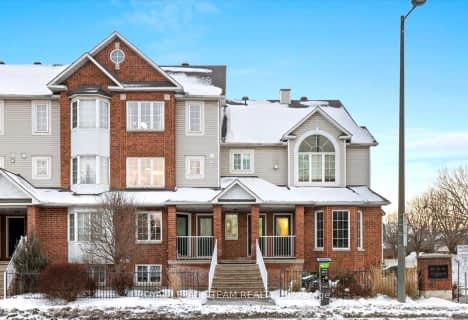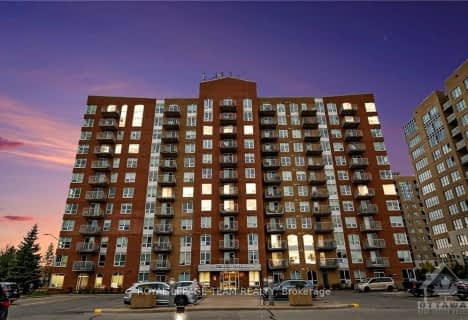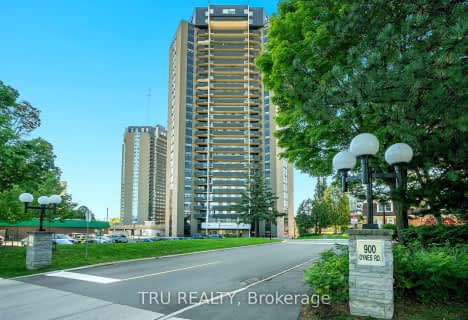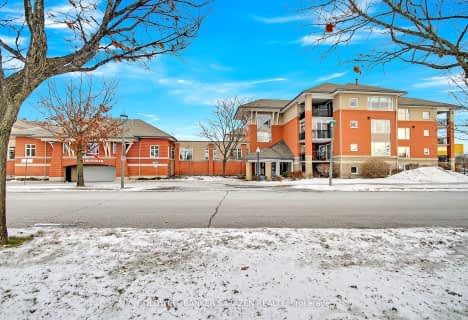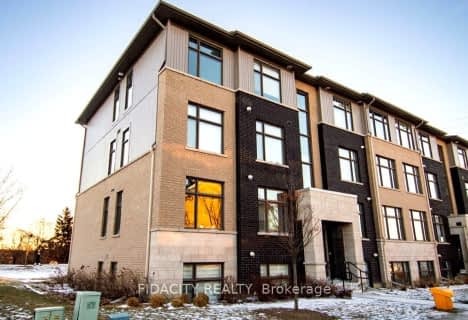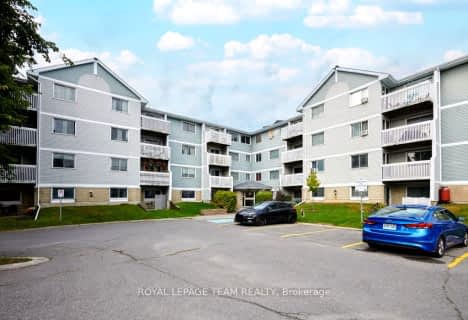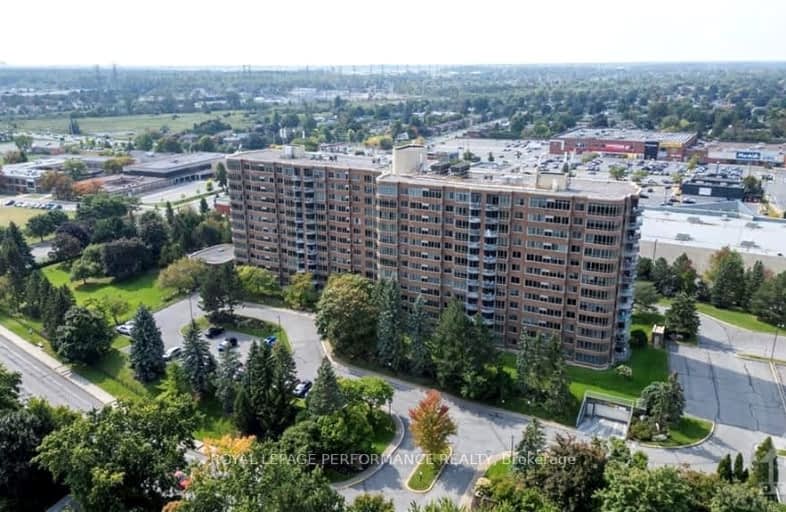
- — bath
- — bed
- — sqft
801-3590 RIVERGATE Way, Hunt Club - Windsor Park Village and Are, Ontario • K1V 1V6
- — bath
- — bed
- — sqft
2206-1380 PRINCE OF WALES Drive, Mooneys Bay - Carleton Heights and Area, Ontario • K2C 3N5
- — bath
- — bed
- — sqft
G-225 Citiplace Drive, Cityview - Parkwoods Hills - Rideau Shor, Ontario • K2E 0A8
- — bath
- — bed
- — sqft
1402-1380 PRINCE OF WALES Drive, Mooneys Bay - Carleton Heights and Area, Ontario • K2C 3N5
- — bath
- — bed
- — sqft
506-3580 Rivergate Way, Hunt Club - Windsor Park Village and Are, Ontario • K1V 1V5
- — bath
- — bed
- — sqft
32-108 C Centrepointe Drive West, South of Baseline to Knoxdale, Ontario • K2G 6K3

Merivale Intermediate School
Elementary: PublicÉcole élémentaire publique Omer-Deslauriers
Elementary: PublicFrank Ryan Catholic Intermediate School
Elementary: CatholicÉcole élémentaire catholique Laurier-Carrière
Elementary: CatholicMeadowlands Public School
Elementary: PublicSir Winston Churchill Public School
Elementary: PublicElizabeth Wyn Wood Secondary Alternate
Secondary: PublicÉcole secondaire publique Omer-Deslauriers
Secondary: PublicSir Guy Carleton Secondary School
Secondary: PublicMerivale High School
Secondary: PublicSt Pius X High School
Secondary: CatholicSt Nicholas Adult High School
Secondary: Catholic-
Tanglewood Park
30 Woodfield Dr, Ontario 0.94km -
Gilbey Park
1.53km -
Medhurst Park
Medhurst Dr, Ottawa ON K2G 4L4 1.78km
-
TD Bank Financial Group
1950 Merivale Rd, Nepean ON K2G 5T5 2.28km -
Scotiabank
1385 Woodroffe Ave, Ottawa ON K2G 1V8 2.36km -
Banque Nationale du Canada
780 Baseline Rd (Plaza Fisher Heights), Ottawa ON K2C 3V8 2.86km
For Sale
- 2 bath
- 2 bed
- 1200 sqft
803-120 GRANT CARMAN Drive, Cityview - Parkwoods Hills - Rideau Shor, Ontario • K2E 1C8 • 7202 - Borden Farm/Stewart Farm/Carleton Hei
- 2 bath
- 2 bed
- 1000 sqft
703-120 GRANT CARMAN Drive, Cityview - Parkwoods Hills - Rideau Shor, Ontario • K2E 1C8 • 7202 - Borden Farm/Stewart Farm/Carleton Hei
- 2 bath
- 2 bed
- 900 sqft
PH8-900 Dynes Road, Mooneys Bay - Carleton Heights and Area, Ontario • K2C 3L6 • 4702 - Carleton Square
- — bath
- — bed
- — sqft
206-1 Meridian Place, South of Baseline to Knoxdale, Ontario • K2G 6N1 • 7607 - Centrepointe
- 2 bath
- 2 bed
- 900 sqft
202-120 Grant Carman Drive, Cityview - Parkwoods Hills - Rideau Shor, Ontario • K2E 1C8 • 7202 - Borden Farm/Stewart Farm/Carleton Hei
- 2 bath
- 2 bed
- 1000 sqft
F-231 Citiplace Drive, Cityview - Parkwoods Hills - Rideau Shor, Ontario • K2E 0C5 • 7201 - City View/Skyline/Fisher Heights/Park
- 2 bath
- 2 bed
- 1000 sqft
C-231 Citiplace Drive, Cityview - Parkwoods Hills - Rideau Shor, Ontario • K2E 0C5 • 7201 - City View/Skyline/Fisher Heights/Park
- 1 bath
- 3 bed
- 700 sqft
204-212 Viewmount Drive, Cityview - Parkwoods Hills - Rideau Shor, Ontario • K2E 7X2 • 7202 - Borden Farm/Stewart Farm/Carleton Hei



