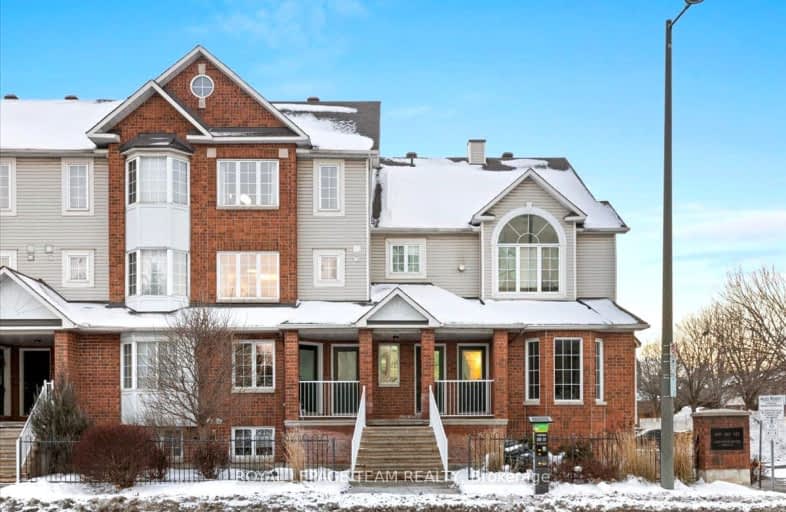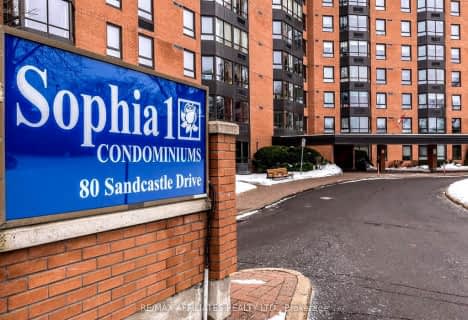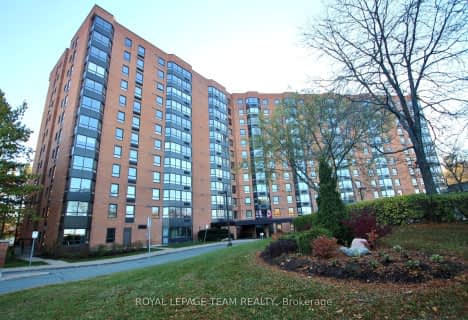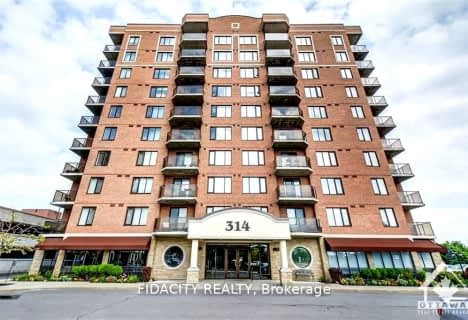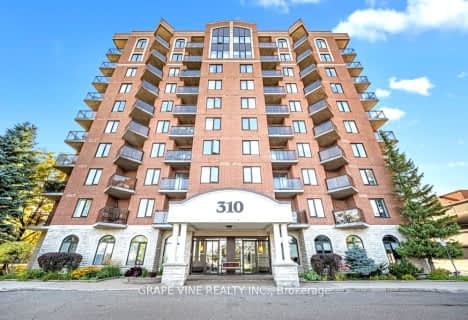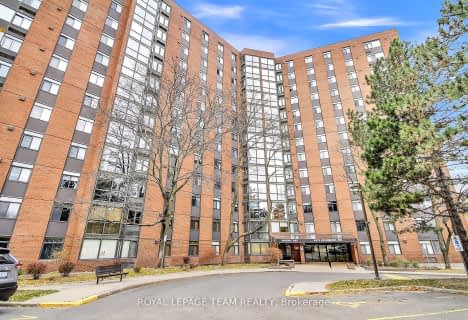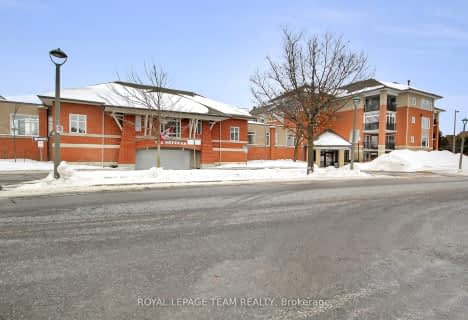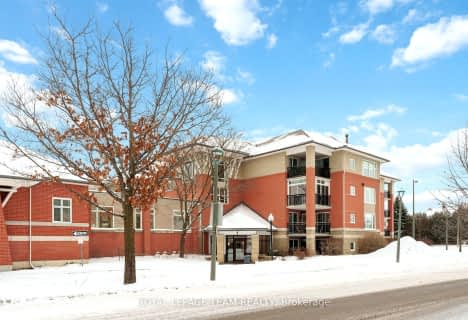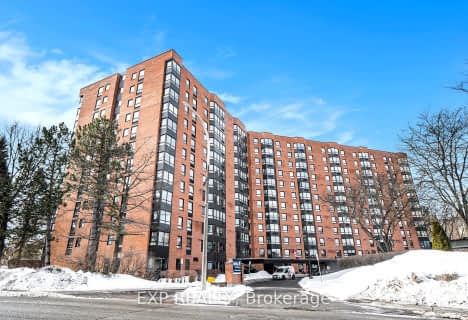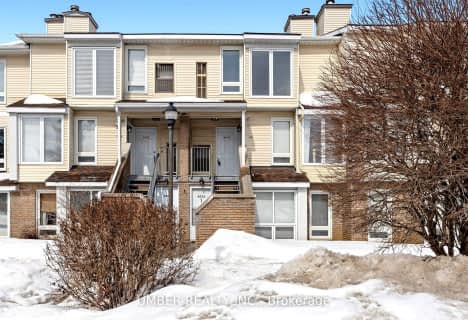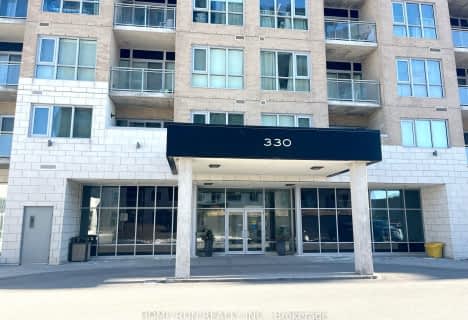Very Walkable
- Most errands can be accomplished on foot.
Good Transit
- Some errands can be accomplished by public transportation.
Very Bikeable
- Most errands can be accomplished on bike.

St Daniel Elementary School
Elementary: CatholicOur Lady of Victory Elementary School
Elementary: CatholicBriargreen Public School
Elementary: PublicSt Gregory Elementary School
Elementary: CatholicManordale Public School
Elementary: PublicÉcole élémentaire catholique Terre-des-Jeunes
Elementary: CatholicElizabeth Wyn Wood Secondary Alternate
Secondary: PublicSir Guy Carleton Secondary School
Secondary: PublicNotre Dame High School
Secondary: CatholicSt Paul High School
Secondary: CatholicWoodroffe High School
Secondary: PublicSir Robert Borden High School
Secondary: Public-
Legacy Skatepark
Ontario 0.26km -
Ryan Farm Park
5 Parkglen Dr (Parkglen Dr and Withrow Ave), Ottawa ON 0.99km -
Briargreen Park
9 Carlaw Ave, Ottawa ON K2G 0P9 1.29km
-
BMO Bank of Montreal
1385 Woodroffe Ave (College Square), Ottawa ON K2G 1V8 0.7km -
President's Choice Financial ATM
181 Greenbank Rd, Ottawa ON K2H 5V6 2.19km -
Centura Ottawa
1070 Morrison Dr, Ottawa ON K2H 8K7 2.23km
- 2 bath
- 3 bed
- 900 sqft
2625 REGINA Street, Britannia - Lincoln Heights and Area, Ontario • K2B 5W8 • 6102 - Britannia
- 2 bath
- 2 bed
- 900 sqft
914-80 Sandcastle Drive, South of Baseline to Knoxdale, Ontario • K2H 9E7 • 7601 - Leslie Park
- 2 bath
- 2 bed
- 900 sqft
1209-80 Sandcastle Drive, South of Baseline to Knoxdale, Ontario • K2H 9E7 • 7601 - Leslie Park
- 2 bath
- 2 bed
- 900 sqft
810-314 Central Park Drive, Carlington - Central Park, Ontario • K2C 0R2 • 5304 - Central Park
- 1 bath
- 2 bed
- 700 sqft
9B-310 CENTRAL PARK Drive, Carlington - Central Park, Ontario • K2C 4G4 • 5304 - Central Park
- 2 bath
- 2 bed
- 900 sqft
301-2871 Richmond Road, Britannia Heights - Queensway Terrace N , Ontario • K2B 8M5 • 6201 - Britannia Heights
- 1 bath
- 2 bed
- 900 sqft
106-1 Meridian Place, South of Baseline to Knoxdale, Ontario • K2G 6N1 • 7607 - Centrepointe
- 2 bath
- 2 bed
- 1000 sqft
201-1 Meridian Place, South of Baseline to Knoxdale, Ontario • K2G 6N1 • 7607 - Centrepointe
- 2 bath
- 2 bed
- 800 sqft
907-2625 REGINA Street, Britannia - Lincoln Heights and Area, Ontario • K2B 5W8 • 6102 - Britannia
- 2 bath
- 2 bed
- 900 sqft
1013-80 Sandcastle Drive, South of Baseline to Knoxdale, Ontario • K2H 9E7 • 7601 - Leslie Park
- 2 bath
- 2 bed
- 800 sqft
C-207 Woodfield Drive, Tanglewood - Grenfell Glen - Pineglen, Ontario • K2G 4P2 • 7501 - Tanglewood
- 2 bath
- 2 bed
- 800 sqft
708-330 Titan Private South, Cityview - Parkwoods Hills - Rideau Shor, Ontario • K2G 1G3 • 7202 - Borden Farm/Stewart Farm/Carleton Hei
