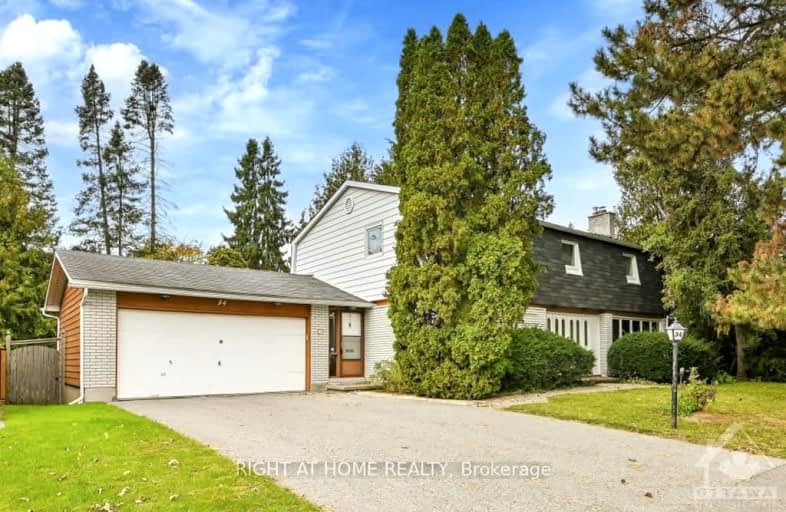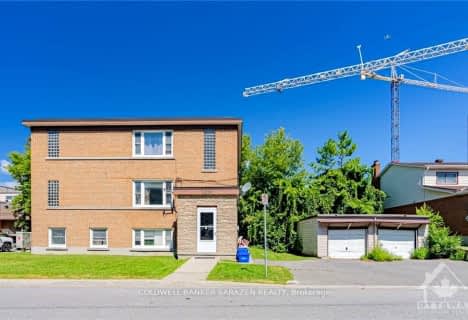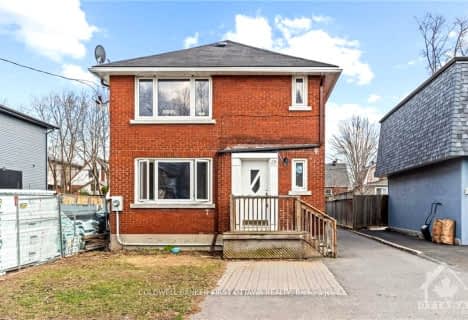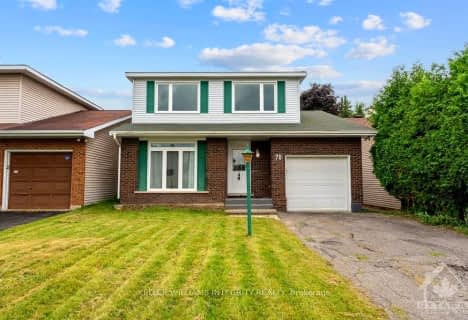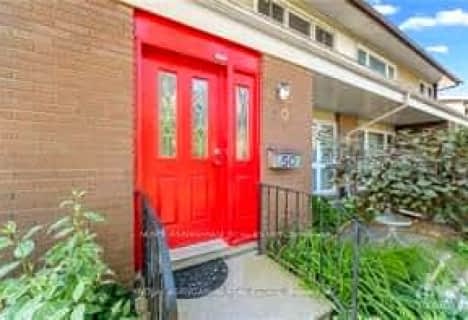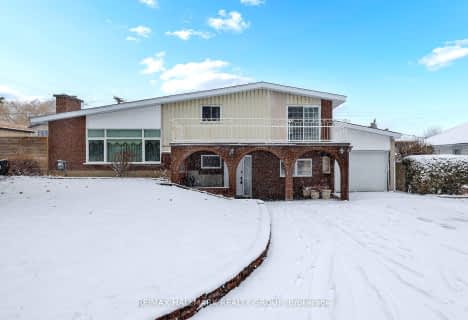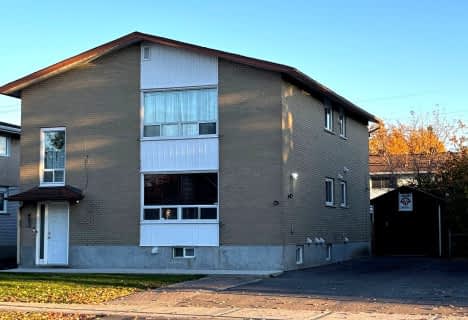
St Augustine Elementary School
Elementary: CatholicÉcole élémentaire publique Omer-Deslauriers
Elementary: PublicFrank Ryan Catholic Intermediate School
Elementary: CatholicSt Rita Elementary School
Elementary: CatholicÉcole élémentaire catholique Laurier-Carrière
Elementary: CatholicSir Winston Churchill Public School
Elementary: PublicElizabeth Wyn Wood Secondary Alternate
Secondary: PublicÉcole secondaire publique Omer-Deslauriers
Secondary: PublicNotre Dame High School
Secondary: CatholicMerivale High School
Secondary: PublicSt Pius X High School
Secondary: CatholicSt Nicholas Adult High School
Secondary: Catholic- — bath
- — bed
1331 THAMES Street, Carlington - Central Park, Ontario • K1Z 7N2 • 5301 - Carlington
- 4 bath
- 5 bed
20 NORTHVIEW Road, Cityview - Parkwoods Hills - Rideau Shor, Ontario • K2E 6A7 • 7201 - City View/Skyline/Fisher Heights/Park
- — bath
- — bed
298 DUNCAIRN Avenue, Westboro - Hampton Park, Ontario • K1Z 7G9 • 5003 - Westboro/Hampton Park
- 3 bath
- 4 bed
70 NESTOW Drive, Tanglewood - Grenfell Glen - Pineglen, Ontario • K2G 4L8 • 7501 - Tanglewood
- — bath
- — bed
50 Newbury Avenue, Cityview - Parkwoods Hills - Rideau Shor, Ontario • K2E 6K8 • 7202 - Borden Farm/Stewart Farm/Carleton Hei
- 2 bath
- 4 bed
29 Lipstan Avenue, Cityview - Parkwoods Hills - Rideau Shor, Ontario • K2E 5Z2 • 7201 - City View/Skyline/Fisher Heights/Park
- 2 bath
- 5 bed
687 Melbourne Avenue, Carlingwood - Westboro and Area, Ontario • K2A 1X4 • 5105 - Laurentianview
- — bath
- — bed
1197 Deer Park Road, Cityview - Parkwoods Hills - Rideau Shor, Ontario • K2E 6H5 • 7201 - City View/Skyline/Fisher Heights/Park
- 3 bath
- 4 bed
466 Athlone Avenue, Westboro - Hampton Park, Ontario • K1Z 5M8 • 5003 - Westboro/Hampton Park
- 3 bath
- 6 bed
972 Dynes Road, Mooneys Bay - Carleton Heights and Area, Ontario • K2C 0G8 • 4702 - Carleton Square
