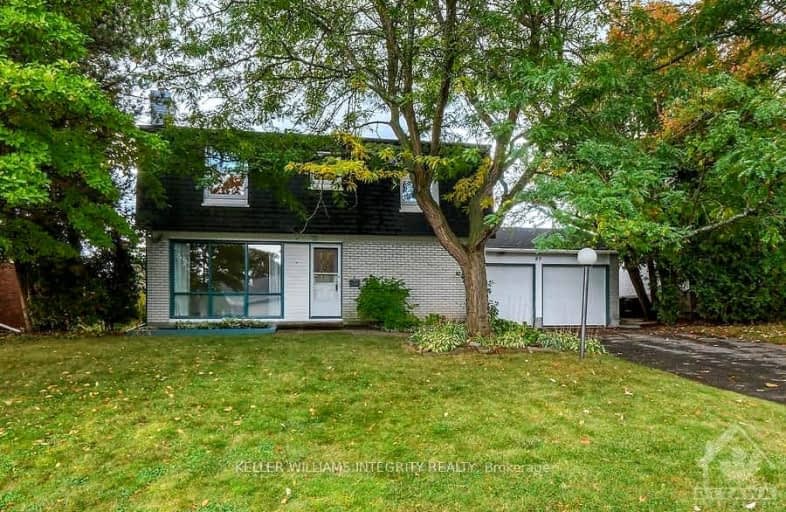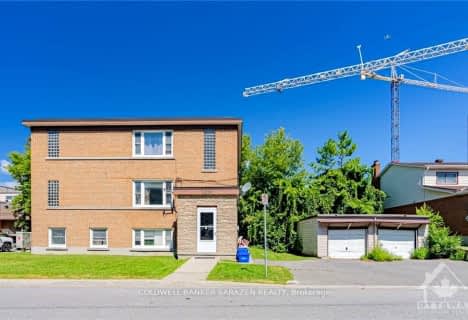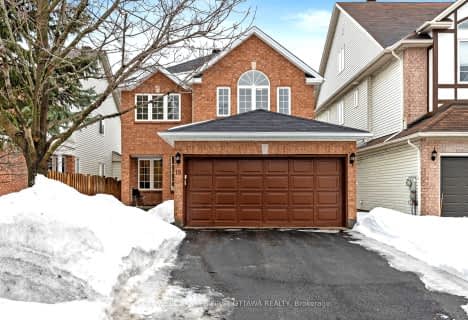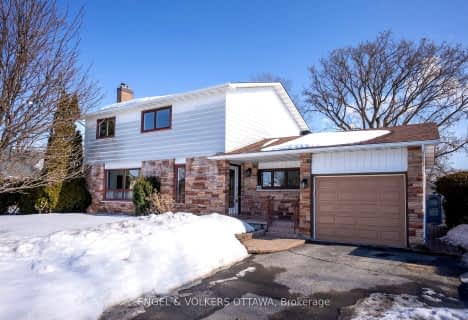
Merivale Intermediate School
Elementary: PublicÉcole élémentaire publique Omer-Deslauriers
Elementary: PublicFrank Ryan Catholic Intermediate School
Elementary: CatholicÉcole élémentaire catholique Laurier-Carrière
Elementary: CatholicMeadowlands Public School
Elementary: PublicSir Winston Churchill Public School
Elementary: PublicElizabeth Wyn Wood Secondary Alternate
Secondary: PublicÉcole secondaire publique Omer-Deslauriers
Secondary: PublicNotre Dame High School
Secondary: CatholicMerivale High School
Secondary: PublicSt Pius X High School
Secondary: CatholicSt Nicholas Adult High School
Secondary: Catholic-
Gilbey Park
0.36km -
Celebration Park
Central Park Dr (Scout St), Ottawa ON 1.19km -
Tanglewood Park
30 Woodfield Dr, Ontario 2.27km
-
Banque Nationale du Canada
780 Baseline Rd (Plaza Fisher Heights), Ottawa ON K2C 3V8 1.61km -
Scotiabank
1385 Woodroffe Ave, Ottawa ON K2G 1V8 2.58km -
TD Canada Trust ATM
2154 Carling Ave, Ottawa ON K2A 1H1 3.56km
- — bath
- — bed
1331 THAMES Street, Carlington - Central Park, Ontario • K1Z 7N2 • 5301 - Carlington
- 2 bath
- 6 bed
1197 Deer Park Road, Cityview - Parkwoods Hills - Rideau Shor, Ontario • K2E 6H5 • 7201 - City View/Skyline/Fisher Heights/Park
- 4 bath
- 4 bed
120 Craig Henry Drive, South of Baseline to Knoxdale, Ontario • K2G 4J1 • 7604 - Craig Henry/Woodvale
- 3 bath
- 4 bed
- 2500 sqft
70 Nestow Drive, Tanglewood - Grenfell Glen - Pineglen, Ontario • K2G 4L8 • 7501 - Tanglewood
- 3 bath
- 4 bed
15 Northview Road, Cityview - Parkwoods Hills - Rideau Shor, Ontario • K2E 6A6 • 7201 - City View/Skyline/Fisher Heights/Park
- 3 bath
- 4 bed
18 Staten Way, Carlington - Central Park, Ontario • K2C 4E7 • 5304 - Central Park
- 3 bath
- 4 bed
25 Phillip Drive, Cityview - Parkwoods Hills - Rideau Shor, Ontario • K2E 6R6 • 7202 - Borden Farm/Stewart Farm/Carleton Hei
- 2 bath
- 4 bed
- 1100 sqft
48 Glenridge Road, Meadowlands - Crestview and Area, Ontario • K2G 2Z7 • 7302 - Meadowlands/Crestview








