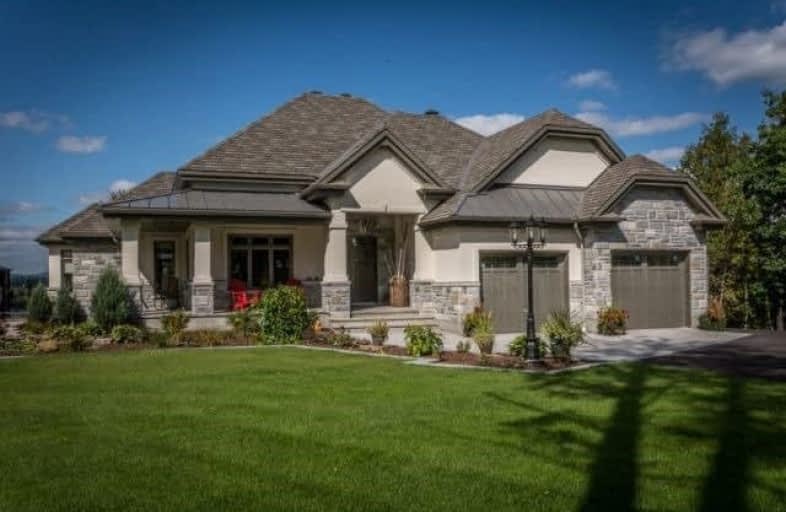
Rockland Intermediate School
Elementary: Public
4.42 km
École intermédiaire catholique - Pavillon Rockland
Elementary: Catholic
4.12 km
St Patrick Catholic Elementary School
Elementary: Catholic
5.42 km
Rockland Public School
Elementary: Public
4.40 km
École élémentaire publique Carrefour Jeunesse
Elementary: Public
4.62 km
École élémentaire catholique Sainte-Trinité
Elementary: Catholic
4.25 km
Prescott-Russell Eastern Ontario
Secondary: Public
3.32 km
Rockland District High School
Secondary: Public
4.40 km
St Francis Xavier Catholic High School
Secondary: Catholic
17.23 km
École secondaire catholique L'Escale
Secondary: Catholic
4.07 km
École secondaire publique Gisèle-Lalonde
Secondary: Public
19.37 km
École secondaire catholique Béatrice-Desloges
Secondary: Catholic
20.26 km


