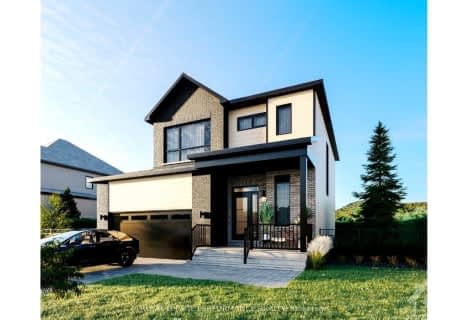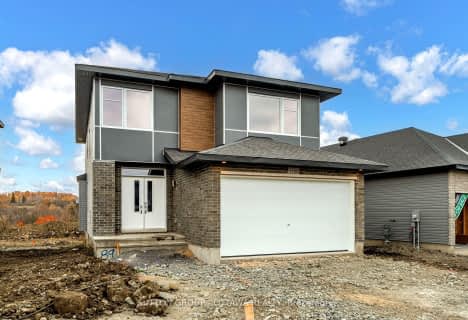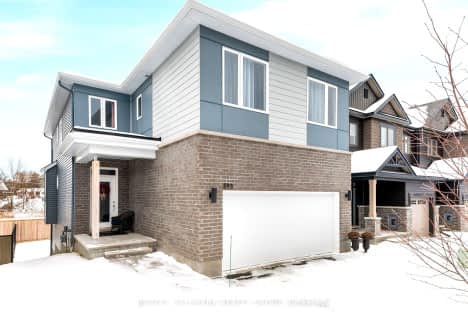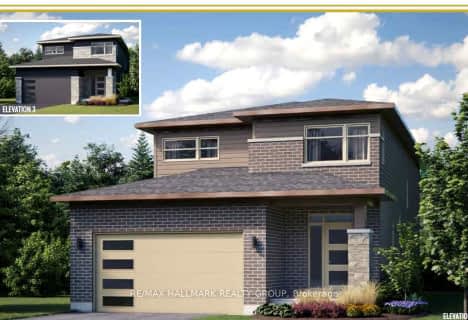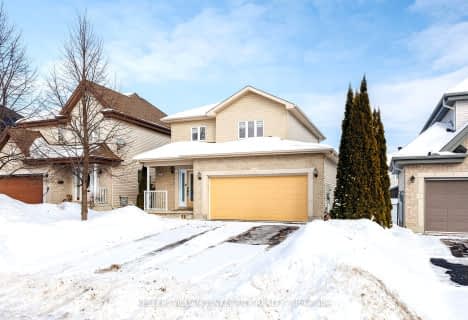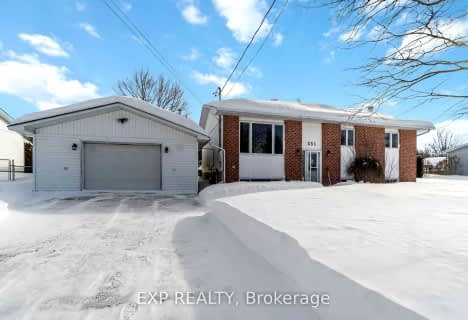

Rockland Intermediate School
Elementary: PublicÉcole élémentaire catholique Sainte-Félicité
Elementary: CatholicÉcole intermédiaire catholique - Pavillon Rockland
Elementary: CatholicRockland Public School
Elementary: PublicÉcole élémentaire publique Carrefour Jeunesse
Elementary: PublicÉcole élémentaire catholique Sainte-Trinité
Elementary: CatholicPrescott-Russell Eastern Ontario
Secondary: PublicRockland District High School
Secondary: PublicSt Francis Xavier Catholic High School
Secondary: CatholicÉcole secondaire catholique L'Escale
Secondary: CatholicÉcole secondaire publique Gisèle-Lalonde
Secondary: PublicÉcole secondaire catholique Béatrice-Desloges
Secondary: Catholic-
Rockland Dog Park
Rockland ON 4.68km -
Parc Laframboise
13.18km -
Parc Jack-Eyamie
Gatineau QC 13.56km
-
CoinFlip Bitcoin ATM
1050 Laurier St, Rockland ON K4K 1E3 2.96km -
Caisses Populaires Trillium
1545 Laurier Rue, Rockland ON K4K 1C8 3.69km -
Banque Nationale du Canada
1624 Laurier Rue, Rockland ON K4K 1M5 3.83km
- 2 bath
- 3 bed
- 1500 sqft
1367 DIAMOND Street, Clarence Rockland, Ontario • K4K 0M6 • 607 - Clarence/Rockland Twp
- — bath
- — bed
- — sqft
1195 BRONZE Avenue, Clarence Rockland, Ontario • K4K 0M9 • 607 - Clarence/Rockland Twp
- — bath
- — bed
- — sqft
1191 BRONZE Avenue, Clarence Rockland, Ontario • K4K 0M9 • 607 - Clarence/Rockland Twp
- 3 bath
- 3 bed
- 2000 sqft
593 Enclave Lane, Clarence Rockland, Ontario • K4K 0M8 • 606 - Town of Rockland
- 3 bath
- 3 bed
- 1500 sqft
1153 Diamond Street, Clarence Rockland, Ontario • K4K 0L9 • 607 - Clarence/Rockland Twp
- 3 bath
- 3 bed
398 Sterling Avenue, Clarence Rockland, Ontario • K4K 0L4 • 607 - Clarence/Rockland Twp
- 2 bath
- 3 bed
350 Ramage Road, Clarence Rockland, Ontario • K4K 1K7 • 607 - Clarence/Rockland Twp
- 4 bath
- 4 bed
282 Jasper Crescent, Clarence Rockland, Ontario • K4K 0B9 • 606 - Town of Rockland
- 3 bath
- 3 bed
244 Topaze Crescent, Clarence Rockland, Ontario • K4K 0E7 • 606 - Town of Rockland
- 3 bath
- 3 bed
160 Louise Street, Clarence Rockland, Ontario • K4K 1R8 • 606 - Town of Rockland
- 3 bath
- 3 bed
171 Louise Street, Clarence Rockland, Ontario • K4K 1R8 • 606 - Town of Rockland
- 1 bath
- 3 bed
351 Agathe Street, Clarence Rockland, Ontario • K4K 1K7 • 607 - Clarence/Rockland Twp
