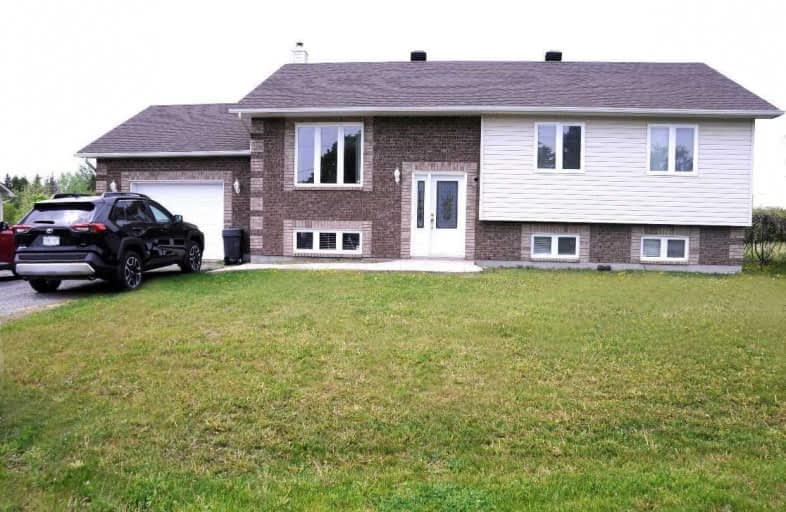Sold on Jun 07, 2021
Note: Property is not currently for sale or for rent.

-
Type: Detached
-
Style: Bungalow
-
Size: 1500 sqft
-
Lot Size: 84 x 150 Feet
-
Age: 16-30 years
-
Taxes: $3,500 per year
-
Days on Site: 5 Days
-
Added: Jun 02, 2021 (5 days on market)
-
Updated:
-
Last Checked: 7 hours ago
-
MLS®#: X5257699
-
Listed By: Royal lepage your community realty, brokerage
Unique In Its Market!!!3 Bedroom/Open Concept Bungalow, Located Off Russell Road And With A Quick Commute To Ottawa. Ideal For Couple Or Family Looking For Peace Of Mind In A Home Surrounded By Nature And With No Back Neighbors. Natural Gas Heating, Furnace 2020, Roof 2018,Built-In Elect.Car Charger,Open Concept On Main Floor & Bsmnt,Laundry Room, 15 X 24 Garage, And More. Welcome!
Extras
Inclusions: Stove, Fridge, Washer, Dryer, Hood Fan, Light Fixtures, Hot Water Tank, And Garage Door Opener.
Property Details
Facts for 3904 Drouin Road, Clarence Rockland
Status
Days on Market: 5
Last Status: Sold
Sold Date: Jun 07, 2021
Closed Date: Aug 05, 2021
Expiry Date: Aug 15, 2021
Sold Price: $500,000
Unavailable Date: Jun 07, 2021
Input Date: Jun 02, 2021
Prior LSC: Extended (by changing the expiry date)
Property
Status: Sale
Property Type: Detached
Style: Bungalow
Size (sq ft): 1500
Age: 16-30
Area: Clarence Rockland
Availability Date: Tbd
Inside
Bedrooms: 3
Bathrooms: 1
Kitchens: 1
Rooms: 7
Den/Family Room: Yes
Air Conditioning: Central Air
Fireplace: No
Washrooms: 1
Utilities
Electricity: Available
Gas: Yes
Cable: Available
Building
Basement: Finished
Basement 2: W/O
Heat Type: Forced Air
Heat Source: Gas
Exterior: Brick
Water Supply: Municipal
Special Designation: Unknown
Parking
Driveway: Lane
Garage Spaces: 1
Garage Type: Attached
Covered Parking Spaces: 4
Total Parking Spaces: 5
Fees
Tax Year: 2021
Tax Legal Description: Part Of Lot 21, Concession 10, Being 1 On 50R
Taxes: $3,500
Highlights
Feature: Fenced Yard
Feature: Ravine
Feature: River/Stream
Feature: School
Feature: School Bus Route
Land
Cross Street: Russell Rd & St Feli
Municipality District: Clarence-Rockland
Fronting On: West
Parcel Number: 690340372
Pool: None
Sewer: Septic
Lot Depth: 150 Feet
Lot Frontage: 84 Feet
Rooms
Room details for 3904 Drouin Road, Clarence Rockland
| Type | Dimensions | Description |
|---|---|---|
| Living Main | 3.54 x 4.54 | |
| Kitchen Main | 2.50 x 3.35 | |
| Dining Main | 3.05 x 3.35 | |
| Master Main | 3.54 x 3.69 | |
| 2nd Br Main | 3.38 x 3.54 | |
| 3rd Br Main | 2.59 x 3.69 | |
| Bathroom Main | 2.13 x 3.38 | |
| Family Bsmt | 3.87 x 5.97 | |
| Family Bsmt | 3.81 x 5.97 | |
| Laundry Bsmt | 2.71 x 3.29 |
| XXXXXXXX | XXX XX, XXXX |
XXXX XXX XXXX |
$XXX,XXX |
| XXX XX, XXXX |
XXXXXX XXX XXXX |
$XXX,XXX | |
| XXXXXXXX | XXX XX, XXXX |
XXXXXXX XXX XXXX |
|
| XXX XX, XXXX |
XXXXXX XXX XXXX |
$XXX,XXX |
| XXXXXXXX XXXX | XXX XX, XXXX | $500,000 XXX XXXX |
| XXXXXXXX XXXXXX | XXX XX, XXXX | $459,000 XXX XXXX |
| XXXXXXXX XXXXXXX | XXX XX, XXXX | XXX XXXX |
| XXXXXXXX XXXXXX | XXX XX, XXXX | $449,900 XXX XXXX |

St Francis Xavier Elementary School
Elementary: CatholicPope John Paul II Regional Elementary School
Elementary: CatholicÉcole élémentaire catholique Sacré-Coeur
Elementary: CatholicÉcole élémentaire catholique Saint-Mathieu
Elementary: CatholicÉcole élémentaire catholique Sainte-Félicité
Elementary: CatholicÉcole élémentaire catholique Saint-Viateur
Elementary: CatholicPrescott-Russell Eastern Ontario
Secondary: PublicRockland District High School
Secondary: PublicSt Francis Xavier Catholic High School
Secondary: CatholicÉcole secondaire catholique Embrun
Secondary: CatholicÉcole secondaire catholique de Casselman
Secondary: CatholicÉcole secondaire catholique L'Escale
Secondary: Catholic- 3 bath
- 3 bed
277 BELVEDERE Road, Clarence Rockland, Ontario • K0A 2A0 • 607 - Clarence/Rockland Twp



