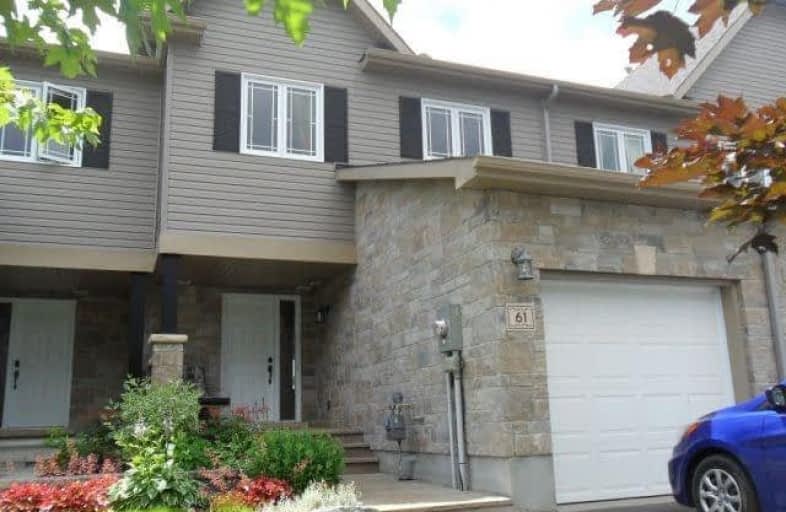Sold on Feb 09, 2018
Note: Property is not currently for sale or for rent.

-
Type: Att/Row/Twnhouse
-
Style: 2-Storey
-
Size: 1500 sqft
-
Lot Size: 20 x 126.02 Feet
-
Age: 0-5 years
-
Taxes: $3,125 per year
-
Days on Site: 207 Days
-
Added: Sep 07, 2019 (6 months on market)
-
Updated:
-
Last Checked: 3 weeks ago
-
MLS®#: X3874433
-
Listed By: Comfree commonsense network, brokerage
Home Sweet Home! This Newer Freehold Townhouse Was Built In 2013. This Middle Unit Has A Spacious Main Floor Thanks To A 4'-0" Extension To The Living And Dining Rooms Complete With Natural Hardwood Floors. Open Concept Kitchen Has A Central Island And Neutral Ceramic Tile Floor. Large Master Bedroom With His/Hers Closets. All Bedrooms Have Hardwood Floors. Good Sized Main Bath With Combo Tub/Shower. Unfinished Basement With Bath Rough-In.
Property Details
Facts for 61 Nathalie Street, Clarence Rockland
Status
Days on Market: 207
Last Status: Sold
Sold Date: Feb 09, 2018
Closed Date: Apr 17, 2018
Expiry Date: May 16, 2018
Sold Price: $259,000
Unavailable Date: Feb 09, 2018
Input Date: Jul 17, 2017
Property
Status: Sale
Property Type: Att/Row/Twnhouse
Style: 2-Storey
Size (sq ft): 1500
Age: 0-5
Area: Clarence Rockland
Availability Date: 90_120
Inside
Bedrooms: 3
Bathrooms: 2
Kitchens: 1
Rooms: 9
Den/Family Room: No
Air Conditioning: Central Air
Fireplace: No
Laundry Level: Lower
Washrooms: 2
Building
Basement: Unfinished
Heat Type: Forced Air
Heat Source: Gas
Exterior: Stone
Water Supply: Municipal
Special Designation: Unknown
Parking
Driveway: Private
Garage Spaces: 1
Garage Type: Attached
Covered Parking Spaces: 3
Total Parking Spaces: 4
Fees
Tax Year: 2017
Tax Legal Description: Part Of Block 5, Plan 50M310, Being Parts 8 & 9, P
Taxes: $3,125
Land
Cross Street: Laurier To St Paul T
Municipality District: Clarence-Rockland
Fronting On: South
Pool: None
Sewer: Sewers
Lot Depth: 126.02 Feet
Lot Frontage: 20 Feet
Rooms
Room details for 61 Nathalie Street, Clarence Rockland
| Type | Dimensions | Description |
|---|---|---|
| Dining Main | 2.54 x 3.61 | |
| Kitchen Main | 2.39 x 4.06 | |
| Living Main | 3.25 x 5.44 | |
| Master 2nd | 4.22 x 5.08 | |
| 2nd Br 2nd | 2.95 x 3.30 | |
| 3rd Br 2nd | 2.95 x 3.30 | |
| Laundry Lower | 1.55 x 2.24 |
| XXXXXXXX | XXX XX, XXXX |
XXXX XXX XXXX |
$XXX,XXX |
| XXX XX, XXXX |
XXXXXX XXX XXXX |
$XXX,XXX |
| XXXXXXXX XXXX | XXX XX, XXXX | $259,000 XXX XXXX |
| XXXXXXXX XXXXXX | XXX XX, XXXX | $264,900 XXX XXXX |

Rockland Intermediate School
Elementary: PublicÉcole intermédiaire catholique - Pavillon Rockland
Elementary: CatholicSt Patrick Catholic Elementary School
Elementary: CatholicRockland Public School
Elementary: PublicÉcole élémentaire publique Carrefour Jeunesse
Elementary: PublicÉcole élémentaire catholique Sainte-Trinité
Elementary: CatholicPrescott-Russell Eastern Ontario
Secondary: PublicRockland District High School
Secondary: PublicSt Francis Xavier Catholic High School
Secondary: CatholicÉcole secondaire catholique L'Escale
Secondary: CatholicÉcole secondaire publique Gisèle-Lalonde
Secondary: PublicÉcole secondaire catholique Béatrice-Desloges
Secondary: Catholic

