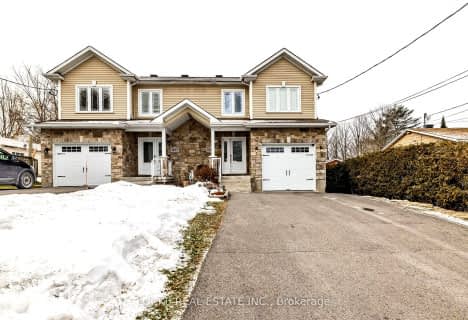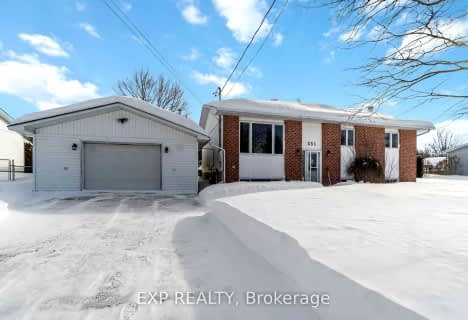
Rockland Intermediate School
Elementary: PublicÉcole intermédiaire catholique - Pavillon Rockland
Elementary: CatholicSt Patrick Catholic Elementary School
Elementary: CatholicRockland Public School
Elementary: PublicÉcole élémentaire publique Carrefour Jeunesse
Elementary: PublicÉcole élémentaire catholique Sainte-Trinité
Elementary: CatholicPrescott-Russell Eastern Ontario
Secondary: PublicRockland District High School
Secondary: PublicSt Francis Xavier Catholic High School
Secondary: CatholicÉcole secondaire catholique L'Escale
Secondary: CatholicÉcole secondaire publique Gisèle-Lalonde
Secondary: PublicÉcole secondaire catholique Béatrice-Desloges
Secondary: Catholic- — bath
- — bed
554 Notre Dame Street, Clarence Rockland, Ontario • K4K 1E5 • 606 - Town of Rockland
- 2 bath
- 3 bed
644 Saint Louis Street, Clarence Rockland, Ontario • K4K 1K2 • 606 - Town of Rockland
- 3 bath
- 3 bed
- 1100 sqft
1050 Heritage Drive Drive, Clarence Rockland, Ontario • K4K 1V9 • 606 - Town of Rockland
- 2 bath
- 3 bed
411 Gilles Street, Clarence Rockland, Ontario • K4K 1G5 • 606 - Town of Rockland
- 1 bath
- 3 bed
351 Agathe Street, Clarence Rockland, Ontario • K4K 1K7 • 607 - Clarence/Rockland Twp
- 2 bath
- 3 bed
2748 Léonard Street, Clarence Rockland, Ontario • K4K 1S6 • 606 - Town of Rockland






