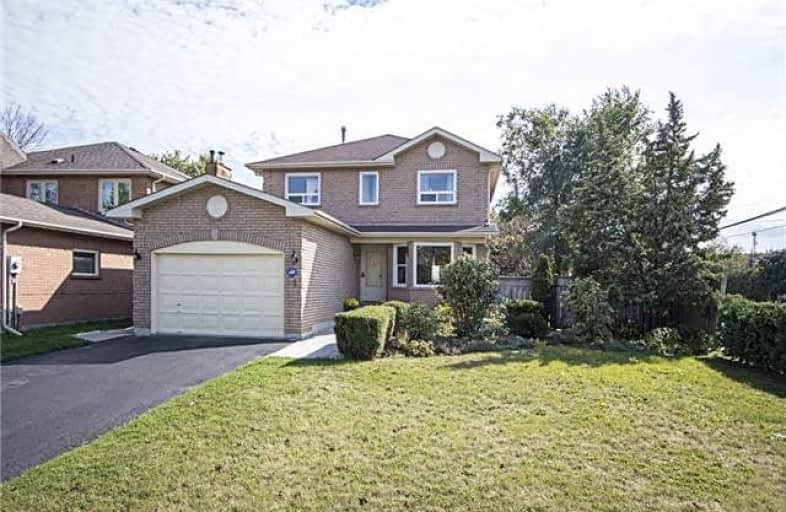
Courtice Intermediate School
Elementary: Public
0.68 km
Monsignor Leo Cleary Catholic Elementary School
Elementary: Catholic
1.64 km
Lydia Trull Public School
Elementary: Public
1.44 km
Dr Emily Stowe School
Elementary: Public
1.33 km
Courtice North Public School
Elementary: Public
0.46 km
Good Shepherd Catholic Elementary School
Elementary: Catholic
1.76 km
Monsignor John Pereyma Catholic Secondary School
Secondary: Catholic
5.87 km
Courtice Secondary School
Secondary: Public
0.70 km
Holy Trinity Catholic Secondary School
Secondary: Catholic
2.21 km
Eastdale Collegiate and Vocational Institute
Secondary: Public
3.63 km
O'Neill Collegiate and Vocational Institute
Secondary: Public
6.18 km
Maxwell Heights Secondary School
Secondary: Public
5.87 km




