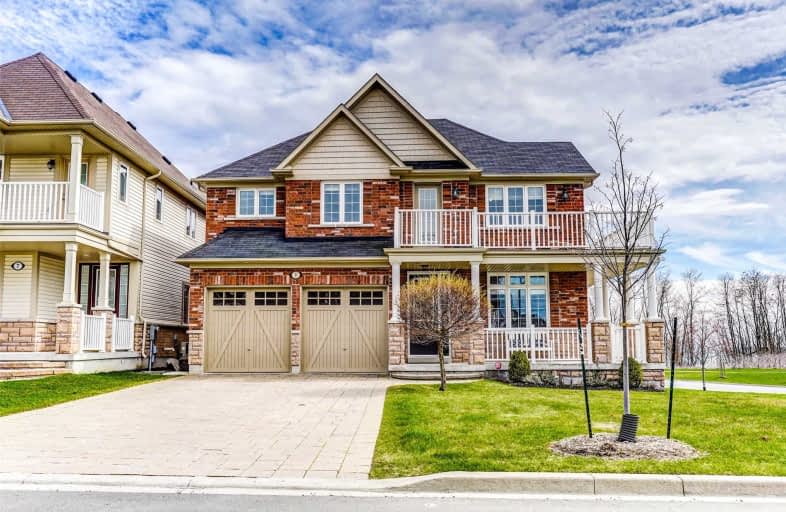
Video Tour

Orono Public School
Elementary: Public
9.34 km
The Pines Senior Public School
Elementary: Public
5.06 km
John M James School
Elementary: Public
7.18 km
St. Joseph Catholic Elementary School
Elementary: Catholic
6.65 km
St. Francis of Assisi Catholic Elementary School
Elementary: Catholic
1.56 km
Newcastle Public School
Elementary: Public
1.87 km
Centre for Individual Studies
Secondary: Public
8.49 km
Clarke High School
Secondary: Public
5.14 km
Holy Trinity Catholic Secondary School
Secondary: Catholic
14.51 km
Clarington Central Secondary School
Secondary: Public
9.54 km
Bowmanville High School
Secondary: Public
7.28 km
St. Stephen Catholic Secondary School
Secondary: Catholic
9.29 km






