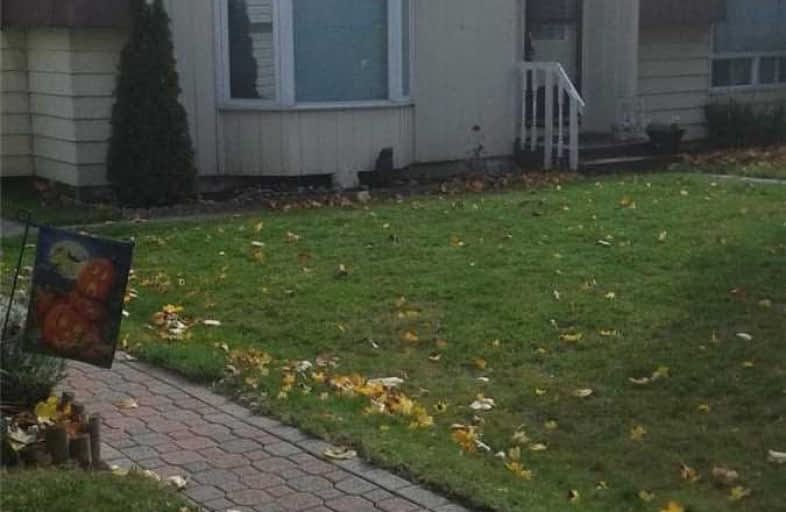Sold on Nov 11, 2020
Note: Property is not currently for sale or for rent.

-
Type: Detached
-
Style: Bungalow
-
Lot Size: 50 x 100 Feet
-
Age: No Data
-
Taxes: $1,288 per year
-
Days on Site: 12 Days
-
Added: Oct 30, 2020 (1 week on market)
-
Updated:
-
Last Checked: 3 months ago
-
MLS®#: E4976834
-
Listed By: Urban landmark realty inc, brokerage
Wilmot Creek Adult Lifestyle Community, Spacious Bungalow With Dining Room And Main Floor Family Room With Sgwo, To Deck, Lr Has Gas Fireplace, 2 Large,Brs, Mbr Has Walk In Closet, 3 Pc Ensuite Bath And Laundry Room,Amenities In Park Incl. Golf Course, Clubhouse, Pools, Parks And Lake Access. Steps To Samuel Wimot Nature Reserve,Land Lease Is $850.76 Per Month. Taxes $119.18 Per Month. Allow 4 Business Days Irrevocable For Offers.
Extras
Chattels: Fridge , Stove Bi Dishwasher, Washer And Dryer(All Deemed To Be In Working Order On Closing)
Property Details
Facts for 1 Fairway Drive, Clarington
Status
Days on Market: 12
Last Status: Sold
Sold Date: Nov 11, 2020
Closed Date: Jan 15, 2021
Expiry Date: Apr 30, 2021
Sold Price: $295,000
Unavailable Date: Nov 11, 2020
Input Date: Nov 03, 2020
Property
Status: Sale
Property Type: Detached
Style: Bungalow
Area: Clarington
Community: Newcastle
Availability Date: Immediate
Inside
Bedrooms: 2
Bathrooms: 2
Kitchens: 1
Rooms: 6
Den/Family Room: Yes
Air Conditioning: None
Fireplace: Yes
Washrooms: 2
Building
Basement: Crawl Space
Heat Type: Baseboard
Heat Source: Electric
Exterior: Alum Siding
Water Supply: Municipal
Special Designation: Landlease
Retirement: Y
Parking
Driveway: Private
Garage Type: None
Covered Parking Spaces: 2
Total Parking Spaces: 2
Fees
Tax Year: 2020
Tax Legal Description: Site # 574 (House Only)
Taxes: $1,288
Land
Cross Street: Fairway Dr/The Cove
Municipality District: Clarington
Fronting On: East
Pool: None
Sewer: Sewers
Lot Depth: 100 Feet
Lot Frontage: 50 Feet
Rooms
Room details for 1 Fairway Drive, Clarington
| Type | Dimensions | Description |
|---|---|---|
| Kitchen Main | 3.35 x 3.50 | B/I Appliances, Eat-In Kitchen |
| Dining Main | 2.80 x 4.30 | |
| Living Main | 4.00 x 4.90 | Gas Fireplace |
| Master Main | 4.20 x 4.50 | 3 Pc Ensuite |
| 2nd Br Main | 3.20 x 3.50 | |
| Family Main | 3.00 x 4.50 | W/O To Deck, Sliding Doors |
| XXXXXXXX | XXX XX, XXXX |
XXXX XXX XXXX |
$XXX,XXX |
| XXX XX, XXXX |
XXXXXX XXX XXXX |
$XXX,XXX |
| XXXXXXXX XXXX | XXX XX, XXXX | $295,000 XXX XXXX |
| XXXXXXXX XXXXXX | XXX XX, XXXX | $284,900 XXX XXXX |

The Pines Senior Public School
Elementary: PublicVincent Massey Public School
Elementary: PublicJohn M James School
Elementary: PublicSt. Joseph Catholic Elementary School
Elementary: CatholicSt. Francis of Assisi Catholic Elementary School
Elementary: CatholicNewcastle Public School
Elementary: PublicCentre for Individual Studies
Secondary: PublicClarke High School
Secondary: PublicHoly Trinity Catholic Secondary School
Secondary: CatholicClarington Central Secondary School
Secondary: PublicBowmanville High School
Secondary: PublicSt. Stephen Catholic Secondary School
Secondary: Catholic